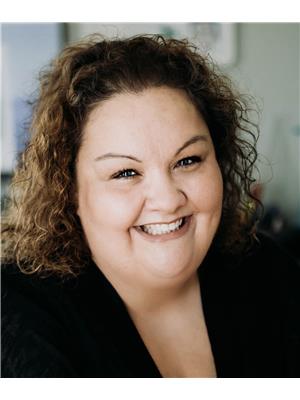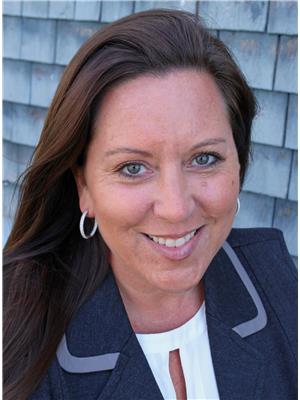430 Bayview Drive, Saint Andrews
- Bedrooms: 4
- Bathrooms: 2
- Living area: 1200 square feet
- Type: Residential
- Added: 210 days ago
- Updated: 55 days ago
- Last Checked: 14 minutes ago
Welcome to St. Andrews by the Sea! This beautiful oversized, over an acre corner property is located across the road from St. Andrews Golf Course. With a double wide lot, paved driveway and detached garage you will surely be impressed with what this property has to offer. Walking distance to the schools and downtown St. Andrews the property is conveniently located in town with an out of town feeling. This home offers a large eat in kitchen with a built in pantry and formal dining room great for entertaining. The living room offers a fully functional wood burning built in fireplace to enjoy on those chilly winter nights. Down the hall there are two bedrooms, one offering a vanity and sink and a shared full bath. Continuing to the lower level you will find two bedrooms and a den/third bedroom. With a large livingroom/game room and another full bath/laundry room this house as ample space for the whole family and company included. The lower level entrance gives easy access to the backyard where you can enjoy privacy in your beautiful hot tub while the kids pay in the huge backyard. Many new upgrades include new metal roof on the house and garage, heat pump, some electrical/plumbing, alarm system, bathroom renovations and more. Looking to do more updates? Some interior doors already purchased and will remain. This home offers the opportunity to live in beautiful St. Andrews by the Sea for you and your family while offering an out of town feel. (id:1945)
powered by

Property DetailsKey information about 430 Bayview Drive
- Cooling: Heat Pump
- Heating: Heat Pump, Baseboard heaters, Hot Water
- Year Built: 1967
- Structure Type: House
- Exterior Features: Vinyl, Metal
- Foundation Details: Concrete
Interior FeaturesDiscover the interior design and amenities
- Flooring: Laminate, Carpeted, Ceramic
- Living Area: 1200
- Bedrooms Total: 4
- Above Grade Finished Area: 2200
- Above Grade Finished Area Units: square feet
Exterior & Lot FeaturesLearn about the exterior and lot specifics of 430 Bayview Drive
- Lot Features: Corner Site, Balcony/Deck/Patio
- Water Source: Municipal water
- Lot Size Units: acres
- Parking Features: Detached Garage
- Lot Size Dimensions: 1.18
Utilities & SystemsReview utilities and system installations
- Sewer: Municipal sewage system
Tax & Legal InformationGet tax and legal details applicable to 430 Bayview Drive
- Parcel Number: 01326016
- Tax Annual Amount: 2731.56
Room Dimensions

This listing content provided by REALTOR.ca
has
been licensed by REALTOR®
members of The Canadian Real Estate Association
members of The Canadian Real Estate Association
Nearby Listings Stat
Active listings
7
Min Price
$419,000
Max Price
$924,500
Avg Price
$548,743
Days on Market
183 days
Sold listings
3
Min Sold Price
$460,000
Max Sold Price
$557,500
Avg Sold Price
$514,167
Days until Sold
143 days
Nearby Places
Additional Information about 430 Bayview Drive





























































