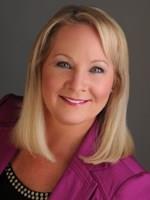122 Bandys Road, Mcnab Braeside
- Bedrooms: 3
- Bathrooms: 3
- Type: Residential
- Added: 99 days ago
- Updated: 13 hours ago
- Last Checked: 5 hours ago
Flooring: Tile, Flooring: Vinyl, Stunning custom built bungalow on over 2 acres!Attention to detail is evident with many custom features including ""walk thru"" pantry,wooden hood fan,9ft island,huge main flr laundry rm & much more!Open concept main flr seamlessly integrates the kitchen,living & dining areas as a great space for family living & entertaining.Kitchen is a chef's delight with space for a wall oven,counter top range & pot filler.Great rm boasts corner gas f/p & garden doors to huge (48'X11') deck.Welcoming foyer,bright main flr office,2 bedrms & 4 piece bath at one end of the home.Claiming it's own space at the far wing is a large primary bedrm with garden doors to deck,oversized walk-in closet & ensuite with dual vanities & oversized glass shower.Huge lower walk out level could easily convert to an in-law suite with warm in flr heating,bright windows & garden doors.Maintenance free exterior + metal roof.Nothing to do but enjoy for decades to come!Enjoy a view of farmers fields.24 hr irrevocable all offers (id:1945)
powered by

Property DetailsKey information about 122 Bandys Road
Interior FeaturesDiscover the interior design and amenities
Exterior & Lot FeaturesLearn about the exterior and lot specifics of 122 Bandys Road
Location & CommunityUnderstand the neighborhood and community
Utilities & SystemsReview utilities and system installations
Tax & Legal InformationGet tax and legal details applicable to 122 Bandys Road
Room Dimensions

This listing content provided by REALTOR.ca
has
been licensed by REALTOR®
members of The Canadian Real Estate Association
members of The Canadian Real Estate Association
Nearby Listings Stat
Active listings
1
Min Price
$949,900
Max Price
$949,900
Avg Price
$949,900
Days on Market
98 days
Sold listings
0
Min Sold Price
$0
Max Sold Price
$0
Avg Sold Price
$0
Days until Sold
days
Nearby Places
Additional Information about 122 Bandys Road















