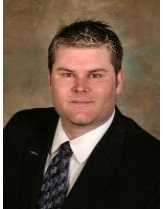600 Victoria Street South Street S Unit 9, Kitchener
- Bedrooms: 2
- Bathrooms: 2
- Living area: 1011 square feet
- Type: Townhouse
- Added: 30 days ago
- Updated: 25 days ago
- Last Checked: 24 days ago
Welcome to 6VIC. Located at 600 Victoria St S, this is a fantastic opportunity to own a 2 bedroom, 2 bathroom stacked Townhome that is centrally located and steps to public transportation and all amenities. The open concept layout with 9' California ceilings makes the most of over 1000 sq' of finished living space. The kitchen features quartz counter tops, stainless appliances and built in microwave. On the lower level you will find the Primary and your second bedroom with a large 4 piece bathroom. The high ceilings and linen space make the lower level so functional and comfortable. Other interior features include 5-panel interior doors, complete with satin nickel hardware. Contemporary MDF window and door casings and baseboard. Wall mounted TV monitors also included. Truly ready to move right in. (id:1945)
powered by

Property Details
- Cooling: Central air conditioning
- Heating: Forced air
- Stories: 2
- Year Built: 2022
- Structure Type: Row / Townhouse
- Exterior Features: Brick
- Foundation Details: Poured Concrete
- Architectural Style: 2 Level
Interior Features
- Basement: Finished, Full
- Appliances: Washer, Refrigerator, Dishwasher, Stove, Dryer, Window Coverings, Microwave Built-in
- Living Area: 1011
- Bedrooms Total: 2
- Bathrooms Partial: 1
- Above Grade Finished Area: 1011
- Above Grade Finished Area Units: square feet
- Above Grade Finished Area Source: Builder
Exterior & Lot Features
- Lot Features: Southern exposure, Balcony, Paved driveway
- Water Source: Municipal water
- Parking Total: 1
- Parking Features: Visitor Parking
Location & Community
- Directions: Victoria St S between Alive Ave and Westmount Rd
- Common Interest: Condo/Strata
- Street Dir Suffix: South
- Subdivision Name: 323 - Victoria Hills
- Community Features: High Traffic Area
Property Management & Association
- Association Fee: 335.98
- Association Fee Includes: Landscaping, Property Management, Insurance
Utilities & Systems
- Sewer: Municipal sewage system
Tax & Legal Information
- Tax Annual Amount: 2023
- Zoning Description: R6
Additional Features
- Security Features: Smoke Detectors
Room Dimensions
This listing content provided by REALTOR.ca has
been licensed by REALTOR®
members of The Canadian Real Estate Association
members of The Canadian Real Estate Association
















