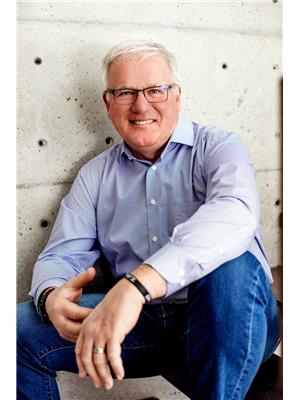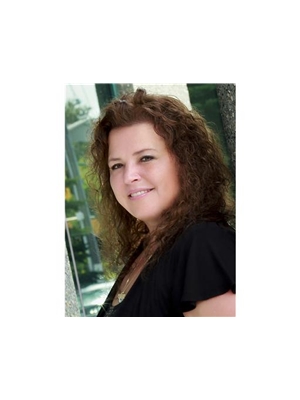799 Lakeshore Road E, Oromedonte
- Bedrooms: 3
- Bathrooms: 2
- Living area: 1241 square feet
- Type: Residential
- Added: 12 days ago
- Updated: 10 days ago
- Last Checked: 8 hours ago
Over 1200 sq ft all brick bungalow walking distance to boat launch and the lake. Deeded Water Access. This awesome 3 bedroom, 2 bath bungalow is waiting for you. Great open concept plan with large eat-in kitchen with walkout to large deck and fenced yard. Update 4 pce main floor bath and 3 good sized bedrooms. Basement is wide open and partially finished, waiting for you to complete. Gas fireplace and large 3 pce bath already in. Walls have been drywalled. Only flooring and ceiling needed. Huge potential. Cen Air 2024, Furnace, metal roof 2015, furnace 2018, sump pump 2023, sewage pump 2023, driveway and retaining wall 2022. If you are looking for an amazing property close to the lake, this is it! (id:1945)
powered by

Property Details
- Cooling: Central air conditioning
- Heating: Forced air, Natural gas
- Stories: 1
- Structure Type: House
- Exterior Features: Brick
- Architectural Style: Bungalow
Interior Features
- Basement: Partially finished, Full
- Appliances: Washer, Refrigerator, Dishwasher, Stove, Dryer, Hood Fan, Window Coverings
- Living Area: 1241
- Bedrooms Total: 3
- Above Grade Finished Area: 1241
- Above Grade Finished Area Units: square feet
- Above Grade Finished Area Source: Listing Brokerage
Exterior & Lot Features
- Lot Features: Country residential
- Water Source: Shared Well
- Parking Total: 4
Location & Community
- Directions: RIDGE RD OR HWY 11 TO LINE 9 S, RIGHT ON LAKESHORE
- Common Interest: Freehold
- Street Dir Suffix: East
- Subdivision Name: OR49 - Oro Station
- Community Features: Quiet Area
Utilities & Systems
- Sewer: Septic System
Tax & Legal Information
- Tax Annual Amount: 2830.9
- Zoning Description: Res
Room Dimensions

This listing content provided by REALTOR.ca has
been licensed by REALTOR®
members of The Canadian Real Estate Association
members of The Canadian Real Estate Association














