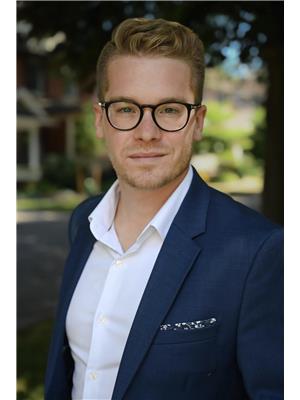357 Phipps Street, Fort Erie
- Bedrooms: 4
- Bathrooms: 2
- Living area: 1170 square feet
- Type: Residential
- Added: 13 days ago
- Updated: 11 days ago
- Last Checked: 1 days ago
Embrace the charm of city and country living at 357 Phipps St, Fort Erie. This welcoming 2 + 2-bedroom 2-bath bungalow with a bonus office room, offers a host of recent updates, making it a move-in-ready gem. Enjoy the benefits of a new roof (2018) and freshly installed garage doors (2023). The concrete driveway and walkway, completed in 2020, provide durability and curb appeal. Relax on the new front and back decks (2023) or unwind in the 3-person hot tub, purchased in 2020 and still under warranty for another year. The kitchen was also updated in 2023, and the finished basement was completed in 2017 along with a new sump pump, reverse valve, and pipes. The privacy fence, installed in 2024, ensures a peaceful backyard retreat. This well maintained home, with its blend of comfort and practical updates, is ready to welcome you. Schedule your viewing today! (id:1945)
powered by

Property Details
- Cooling: Central air conditioning
- Heating: Natural gas
- Stories: 2
- Year Built: 1961
- Structure Type: House
- Exterior Features: Brick, Vinyl siding
- Foundation Details: Block
- Architectural Style: 2 Level
Interior Features
- Basement: Unfinished, Full
- Appliances: Washer, Refrigerator, Hot Tub, Dishwasher, Stove, Dryer, Microwave
- Living Area: 1170
- Bedrooms Total: 4
- Above Grade Finished Area: 1170
- Above Grade Finished Area Units: square feet
- Above Grade Finished Area Source: Other
Exterior & Lot Features
- Lot Features: Visual exposure, Sump Pump
- Water Source: Municipal water
- Parking Total: 5
- Parking Features: Detached Garage
Location & Community
- Directions: Crooks Street/Phipps
- Common Interest: Freehold
- Subdivision Name: 332 - Central Ave
- Community Features: School Bus
Utilities & Systems
- Sewer: Municipal sewage system
Tax & Legal Information
- Tax Annual Amount: 2808
- Zoning Description: R3
Room Dimensions
This listing content provided by REALTOR.ca has
been licensed by REALTOR®
members of The Canadian Real Estate Association
members of The Canadian Real Estate Association
















