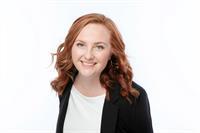357 Col Phillips Drive, Shelburne
- Bedrooms: 5
- Bathrooms: 6
- Living area: 4070 square feet
- Type: Residential
- Added: 78 days ago
- Updated: 45 days ago
- Last Checked: 9 hours ago
Some homes you just have to see inside to really appreciate the quality! BETTER THAN A NEW BUILD with high end finishes and too many upgrades to list all of them! Prepare to be Impressed with this Meticulously Maintained Family Home with 5 large bedrooms (upstairs), all with ensuite bathrooms (4 full bathrooms upstairs). This majestic executive home is move in ready with many recent updates including custom built in cabinetry (dry bar with granite counter), temp controlled wine cellar, and heated/insulated garage with epoxy coated floor. Enter through grand double glass doors into the large foyer that greets you and leads you to a gorgeous curved hardwood staircase then on to a formal sitting room with built in bar/cupboards adjacent to a large formal dining room. The eat in gourmet kitchen offers quartz counter tops and large island overlooking a large living area with cozy gas fireplace. View the kids and pets playing outside from your kitchen in the fully fenced yard with extensive deck and play structure. Convenient main floor laundry in large separate mud room off the garage, ideal for kids and pets. This home is sure to impress with its attention to detail and 9 ft ceilings on the main floor ** EXTRAS ** including nest wifi thermostat, wifi lighting system and irrigation system and Insteon home automation module, RO System and garage heater. Loads of space for a large family or multi-family in this 4000 sq ft plus home including fully finished basement with bathroom which adds additional separate living space. Lots of storage space, Central Vac, Central Air, RO Drinking Water System and Softener/H20 Heater (all owned). Enjoy this large family home with loads of space for everyone, ideal for entertaining and a growing family. Tastefully decorated and beautifully appointed and maintained, ready for the next lucky owner. This home is close to schools, recreation centre with swimming pool, shops and more. Only 50 min from the GTA and 15 min from Orangeville. (id:1945)
powered by

Property DetailsKey information about 357 Col Phillips Drive
- Cooling: Central air conditioning
- Heating: Forced air, Natural gas
- Stories: 2
- Year Built: 2014
- Structure Type: House
- Exterior Features: Stone, Vinyl siding
- Foundation Details: Poured Concrete
- Architectural Style: 2 Level
Interior FeaturesDiscover the interior design and amenities
- Basement: Finished, Full
- Appliances: Washer, Refrigerator, Water softener, Central Vacuum, Dishwasher, Stove, Dryer, Hood Fan, Window Coverings, Garage door opener, Microwave Built-in
- Living Area: 4070
- Bedrooms Total: 5
- Fireplaces Total: 1
- Bathrooms Partial: 2
- Above Grade Finished Area: 3394
- Below Grade Finished Area: 676
- Above Grade Finished Area Units: square feet
- Below Grade Finished Area Units: square feet
- Above Grade Finished Area Source: Plans
- Below Grade Finished Area Source: Other
Exterior & Lot FeaturesLearn about the exterior and lot specifics of 357 Col Phillips Drive
- Lot Features: Paved driveway, Automatic Garage Door Opener
- Water Source: Municipal water
- Parking Total: 4
- Parking Features: Attached Garage
Location & CommunityUnderstand the neighborhood and community
- Directions: Take Highway 10 North go left (West) on Col Phillips
- Common Interest: Freehold
- Subdivision Name: Shelburne
- Community Features: Quiet Area, School Bus, Community Centre
Utilities & SystemsReview utilities and system installations
- Sewer: Municipal sewage system
- Utilities: Natural Gas, Electricity, Cable, Telephone
Tax & Legal InformationGet tax and legal details applicable to 357 Col Phillips Drive
- Tax Annual Amount: 6660.25
- Zoning Description: R3-2
Additional FeaturesExplore extra features and benefits
- Security Features: Smoke Detectors
Room Dimensions

This listing content provided by REALTOR.ca
has
been licensed by REALTOR®
members of The Canadian Real Estate Association
members of The Canadian Real Estate Association
Nearby Listings Stat
Active listings
1
Min Price
$1,199,900
Max Price
$1,199,900
Avg Price
$1,199,900
Days on Market
77 days
Sold listings
0
Min Sold Price
$0
Max Sold Price
$0
Avg Sold Price
$0
Days until Sold
days
Nearby Places
Additional Information about 357 Col Phillips Drive














































