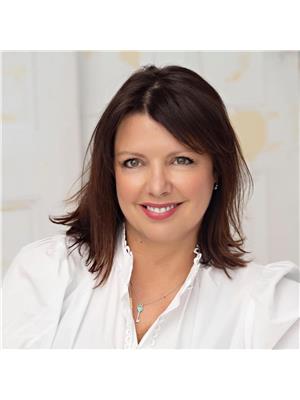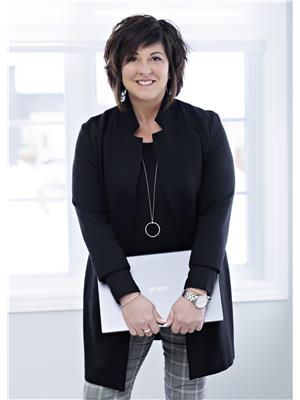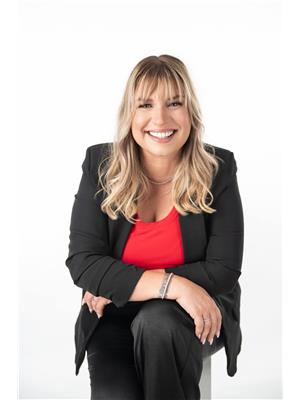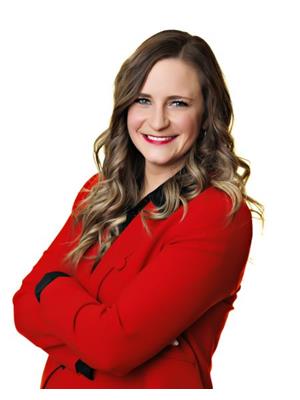233 Reservoir Street, Grandsault Grand Falls
- Bedrooms: 2
- Bathrooms: 2
- Living area: 1686 square feet
- Type: Residential
- Added: 56 days ago
- Updated: 8 days ago
- Last Checked: 9 hours ago
One Level Living! This delightful solid built brick home offers the perfect combination of charm, comfort and functionality all on one level for easy living. This home is a true rarity, offering the unique advantage of both a spacious living room and a grand family room on the main floor. It's an ideal layout for families or anyone who loves to entertain. The kitchen offers plenty of counter space and cabinetry, making meal preparation a breeze, whether you're cooking, dining, or socializing, the four seat peninsula offers functionality and style keeping everyone close and connected. The principal bedroom is generously sized with access to the main bathroom and no need to share with the two 3 piece bathrooms on the main level as well. Enjoy the charm of this home's front sunroom, a serene space flooded with natural light and curl up to sip your morning coffee or to read a good book and retreat to unwind at any time of day. The separate access to the basement from the garage makes this space even more convenient offering privacy and flexibility for future development whether you need a separate man cave, she shed, home gym, wood working shop etc, the possibilities are endless. This single-level home offers ease of access with all your living space conveniently arranged on one floor. Perfect for families, down-sizers, or anyone seeking a cozy, low-maintenance home in a welcoming neighbourhood. Don't miss out on this gem! Call today to book your viewing! (id:1945)
powered by

Property Details
- Cooling: Heat Pump
- Heating: Heat Pump, Baseboard heaters, Electric
- Year Built: 1990
- Structure Type: House
- Exterior Features: Brick, Vinyl
- Foundation Details: Concrete
- Architectural Style: Bungalow
Interior Features
- Flooring: Ceramic, Wood
- Living Area: 1686
- Bedrooms Total: 2
- Above Grade Finished Area: 1686
- Above Grade Finished Area Units: square feet
Exterior & Lot Features
- Water Source: Municipal water
- Lot Size Units: square meters
- Parking Features: Attached Garage, Garage
- Lot Size Dimensions: 1320
Utilities & Systems
- Sewer: Municipal sewage system
Tax & Legal Information
- Parcel Number: 65016511
- Tax Annual Amount: 3452.18
Room Dimensions

This listing content provided by REALTOR.ca has
been licensed by REALTOR®
members of The Canadian Real Estate Association
members of The Canadian Real Estate Association















