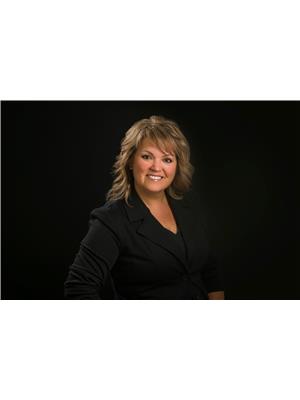735 Pr 283 Highway, The Pas
- Bedrooms: 3
- Bathrooms: 2
- Living area: 1890 square feet
- Type: Residential
- Added: 87 days ago
- Updated: 33 days ago
- Last Checked: 1 days ago
R43//The Pas/Discover the charm of this enchanting two-story character home nestled on almost 6 acres along Sask.River. This beautifully maintained property boasts classic architectural details, spacious living areas & abundant natural light! Enter in the 216 sq ft veradah, perfect for evenings & you are immediately greeted by the large foyer & grand staircase. Beyond the main floor foyer is the mudroom, perfect for young families & their outdoor gear, & a 3 pc bathroom. Open the beautiful wood french doors from the foyer into the living room with fireplace, large dining area with bay window, overlooking the river & updated galley style kitchen with IKEA cabinetry & plenty of counter space. The 2nd floor of this 1890 sq ft home offers 3 large bedrooms, beautiful wood floors, office nook & 4 pc bath. The 945 sq ft basement is ready for development. Fenced in yard plus a trail and camp in the treed area- fun for the whole family! Enjoy peaceful country living with modern comforts & scenic views! (id:1945)
powered by

Property Details
- Cooling: Wall unit
- Heating: Forced air, Other, Other
- Stories: 2
- Structure Type: House
Interior Features
- Flooring: Tile, Vinyl, Wood
- Appliances: Washer, Refrigerator, Water softener, Dishwasher, Stove, Dryer, Blinds, Storage Shed, Window Coverings, Jetted Tub
- Living Area: 1890
- Bedrooms Total: 3
- Fireplaces Total: 1
- Fireplace Features: Wood, Brick Facing
Exterior & Lot Features
- View: View
- Lot Features: Private setting, Treed, Cooking surface, Country residential, Atrium/Sunroom
- Water Source: Municipal water
- Lot Size Units: acres
- Parking Features: Detached Garage, Other
- Lot Size Dimensions: 5.930
- Waterfront Features: Waterfront on river
Location & Community
- Common Interest: Freehold
Utilities & Systems
- Sewer: Septic Tank and Field
Tax & Legal Information
- Tax Year: 2024
- Tax Annual Amount: 2969
Room Dimensions
This listing content provided by REALTOR.ca has
been licensed by REALTOR®
members of The Canadian Real Estate Association
members of The Canadian Real Estate Association






