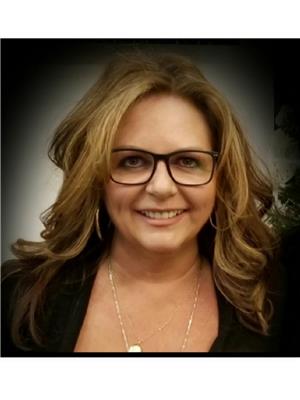4 Linthorpe Rd, Spruce Grove
- Bedrooms: 4
- Bathrooms: 2
- Living area: 98.32 square meters
- Type: Residential
- Added: 35 days ago
- Updated: 8 hours ago
- Last Checked: 10 minutes ago
PRIDE OF OWNERSHIP...MOVE IN READY!!! This IMMACULATE and UPDATED house has been HOME to the sellers for over 45 years...and has seen constant and regular maintenance (and love). From the moment you enter the front door it will be evident that the sellers have spared no expense to keep this home in PRISTINE CONDITION. The main floor offers a spacious living room, a large, eat-in kitchen with newer stainless steel appliances, 3 bedrooms and 4 piece bathroom. The basement is complete with a huge family room that features a stone-front gas fireplace and a wet bar, the 3 piece bathroom, 4th bedroom and a massive laundry/storage room make this fully finished basement ready to enjoy! The IMPECCIBLY GROOMED YARD and outdoor space offer an UNDERGROUND SPRINKLER SYSTEM, an expansive back cedar deck with metal gazebo, an oversized heated garage, green house and RV PARKING. Other upgrades of this home include newer windows, AC, stamped concrete curbing, etc....this HOME is A MUST SEE! (id:1945)
powered by

Property DetailsKey information about 4 Linthorpe Rd
Interior FeaturesDiscover the interior design and amenities
Exterior & Lot FeaturesLearn about the exterior and lot specifics of 4 Linthorpe Rd
Location & CommunityUnderstand the neighborhood and community
Tax & Legal InformationGet tax and legal details applicable to 4 Linthorpe Rd
Room Dimensions

This listing content provided by REALTOR.ca
has
been licensed by REALTOR®
members of The Canadian Real Estate Association
members of The Canadian Real Estate Association
Nearby Listings Stat
Active listings
14
Min Price
$20,000
Max Price
$779,000
Avg Price
$347,339
Days on Market
39 days
Sold listings
13
Min Sold Price
$89,000
Max Sold Price
$399,900
Avg Sold Price
$311,485
Days until Sold
34 days
Nearby Places
Additional Information about 4 Linthorpe Rd














