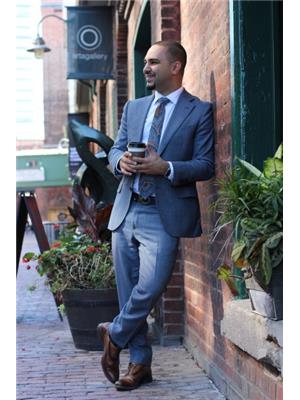4 1635 Pickering Parkway, Pickering
- Bedrooms: 3
- Bathrooms: 1
- Type: Townhouse
Source: Public Records
Note: This property is not currently for sale or for rent on Ovlix.
We have found 6 Townhomes that closely match the specifications of the property located at 4 1635 Pickering Parkway with distances ranging from 2 to 10 kilometers away. The prices for these similar properties vary between 639,900 and 869,900.
Nearby Places
Name
Type
Address
Distance
Boston Pizza
Restaurant
1899 Brock Rd
0.6 km
Mandarin Restaurant
Meal takeaway
1725 Kingston Rd
1.0 km
Pickering Town Centre
Shopping mall
1355 Kingston Rd
1.4 km
Makimono Japanese Restaurant
Restaurant
1790 Liverpool Rd
1.6 km
Safari Bar Grill Billiards
Bar
60 Randall Dr
1.9 km
Pickering High School
School
180 Church St N
2.3 km
William Dunbar Public School
School
1030 Glenanna Rd
2.7 km
Portly Piper Pub
Restaurant
235 Bayly St W
3.7 km
St Mary Catholic Secondary School
School
1918 Whites Rd N
4.1 km
Pizza Pino
Restaurant
855 Westney Rd S
4.3 km
Rouge Valley Health System
Hospital
580 Harwood Ave S
4.5 km
Ajax High School
School
105 Bayly St E
4.7 km
Property Details
- Cooling: Central air conditioning
- Heating: Forced air, Natural gas
- Stories: 3
- Structure Type: Row / Townhouse
- Exterior Features: Brick, Aluminum siding
Interior Features
- Basement: Walk out, N/A
- Appliances: Washer, Refrigerator, Stove, Dryer
- Bedrooms Total: 3
Exterior & Lot Features
- Lot Features: Balcony
- Parking Total: 2
- Parking Features: Garage
- Building Features: Visitor Parking
Location & Community
- Common Interest: Condo/Strata
- Community Features: Pet Restrictions
Property Management & Association
- Association Fee: 234.66
- Association Name: Newton-Trelawney Property Management Services Inc.
Tax & Legal Information
- Tax Annual Amount: 3634.99
Additional Features
- Photos Count: 38
This Elegantly crafted 3-story townhome with 3 bedrooms will captivate the hearts of first-time homebuyers and astute investors. The main floor is filled with natural light and elegant hardwood flooring. The modern kitchen has stainless steel appliances making it perfect for any aspiring chef. The open layout connects the dining and living rooms, leading to the backyard, providing ample space to entertain guests ensuring that every gathering is a memorable one. The 2nd floor has two bedrooms and a bathroom with a thoughtfully placed laundry area enhancing your daily routines. The 3rd floor unveils a spacious loft-style primary bedroom. With a walkout to your very own balcony, you can savor a cup of tea or coffee while enjoying the tranquility of a beautiful day. It has its own driveway and garage, with guest parking nearby. A Must See Gem!








