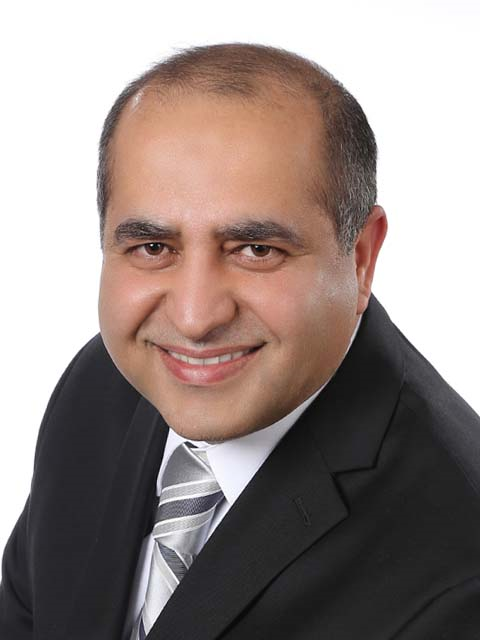211 Byng Avenue, Toronto Willowdale East
- Bedrooms: 6
- Bathrooms: 6
- Type: Residential
Source: Public Records
Note: This property is not currently for sale or for rent on Ovlix.
We have found 6 Houses that closely match the specifications of the property located at 211 Byng Avenue with distances ranging from 2 to 10 kilometers away. The prices for these similar properties vary between 2,398,000 and 3,149,000.
Nearby Listings Stat
Active listings
8
Min Price
$2,850,000
Max Price
$4,188,000
Avg Price
$3,301,375
Days on Market
49 days
Sold listings
0
Min Sold Price
$0
Max Sold Price
$0
Avg Sold Price
$0
Days until Sold
days
Property Details
- Cooling: Central air conditioning
- Heating: Forced air, Natural gas
- Stories: 2
- Structure Type: House
- Exterior Features: Brick
- Foundation Details: Unknown
Interior Features
- Basement: Finished, Walk out, N/A
- Flooring: Tile, Hardwood
- Appliances: Washer, Refrigerator, Dishwasher, Stove, Oven, Dryer, Microwave
- Bedrooms Total: 6
- Bathrooms Partial: 1
Exterior & Lot Features
- Lot Features: Carpet Free
- Water Source: Municipal water
- Parking Total: 5
- Parking Features: Garage
- Lot Size Dimensions: 56.08 x 158.79 FT
Location & Community
- Directions: Willowdale Ave/ Finch Ave
- Common Interest: Freehold
Utilities & Systems
- Sewer: Sanitary sewer
Tax & Legal Information
- Tax Annual Amount: 16172
Nestled in the prestigious Willowdale East neighborhood, This luxuouris 5+1 BR home offers an exceptional opportunity to live in North York's most desirable location with 1 of the biggest pool sized deep lot in the area 56.08 x 158.79 Feet! Large home with a open-concept main floor boasts a spacious living and dining area, perfect for entertaining, alongside a cozy family room with a fireplace. The chefs kitchen features a breakfast bar/granite island, a grand breakfast area with a walkout to a beautiful deck. The spacious and luxurious primary bedroom is a true retreat, showcasing a coffered ceiling, 6-piece ensuite with skylight, and walk-in closet. Four additional generously sized bedrooms, all with ensuites, provide ample space and privacy for family and guests. A gorgeous skylight floods the upper floor with natural light. High ceilings very bright atmosphere. The finished in law walk-up basement apartment is a fantastic bonus with marble flooring, pot lights, complete with a bar & kitchenette, a bedroom, and an expansive recreation area. Gorgeous private backyard with interlocking stone and deck. This home perfectly blends comfort, style, and convenience, all within steps of top-rated schools**Earl Haig**, shopping, TTC, parks, and restaurants. (id:1945)






