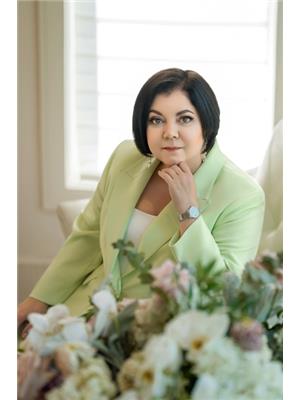909 120 Promenade Circle, Vaughan Brownridge
- Bedrooms: 2
- Bathrooms: 2
- Type: Apartment
- Added: 10 days ago
- Updated: 1 days ago
- Last Checked: 3 hours ago
Client RemarksFully Renovated Bright 2 Bedroom Split Plan With Unobstructed Northwest Views. Master Has Large Ensuite Plus Double Closets. The Second Bedroom Has A Walk-In Closet. Solarium Wall Was Previously Removed For Ideal Office Space. Large Ensuite Storage Closet Plus A Locker. Fantastic Location Directly Across From Promenade Mall And To 401/407/7 For Easy Access To Downtown. Two Parking Spots (Tandem). Maintenance Fees Include All Utilities & Wifi! The Seller may take back mortgage up to 90% of the price!
powered by

Property Details
- Cooling: Central air conditioning
- Heating: Forced air, Natural gas
- Structure Type: Apartment
- Exterior Features: Concrete
Interior Features
- Flooring: Laminate
- Bedrooms Total: 2
Exterior & Lot Features
- Parking Total: 2
- Parking Features: Underground
- Building Features: Storage - Locker
Location & Community
- Directions: Bathurst & Centre
- Common Interest: Condo/Strata
- Community Features: Pets not Allowed
Property Management & Association
- Association Fee: 1087.36
- Association Name: Del
- Association Fee Includes: Common Area Maintenance, Heat, Electricity, Water, Insurance
Tax & Legal Information
- Tax Annual Amount: 3086.2
Room Dimensions
This listing content provided by REALTOR.ca has
been licensed by REALTOR®
members of The Canadian Real Estate Association
members of The Canadian Real Estate Association












