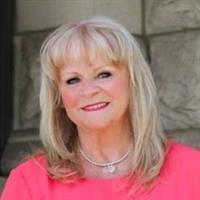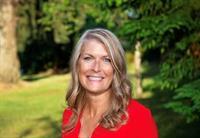402 Skinner St, Victoria
- Bedrooms: 3
- Bathrooms: 2
- Living area: 4000 square feet
- Type: Residential
- Added: 33 days ago
- Updated: 8 days ago
- Last Checked: 5 hours ago
HD VIDEO, 3D WALK-THRU, PHOTOS & FLOOR PLAN online. Step into a piece of Victoria’s rich history w/ this charming 1909 shingled Edwardian bungalow. This home retains its historic charm while boasting numerous modern updates. In 2016, wiring, plumbing, & roof were completely redone. Gas HWT installed in 2017 & brand-new washer & dryer in 2023, increasing home's efficiency & convenience. The gas range, 100 AMP electrical panel, & ¾” waterline are notable upgrades. Indeed, a bonus w/an unfinished basement & future access to upper level presents potential for additional options, making it a versatile investment. Skinner St. is a delightful mix of old & new, w/ charming shops, restaurants, & services at your doorstep. An impressive 88 walk score, 94 bike score & transit nearby are perfect for those who enjoy an active & convenient lifestyle. Schedule your viewing today & step into an ideal blend of history & modernity. Quick possession is possible. (id:1945)
powered by

Property Details
- Cooling: None
- Heating: Baseboard heaters
- Year Built: 1909
- Structure Type: House
- Architectural Style: Character, Other
Interior Features
- Living Area: 4000
- Bedrooms Total: 3
- Fireplaces Total: 1
- Above Grade Finished Area: 1215
- Above Grade Finished Area Units: square feet
Exterior & Lot Features
- View: City view
- Lot Features: Central location, Level lot, Corner Site, Other, Rectangular, Marine Oriented
- Lot Size Units: square feet
- Parking Total: 5
- Lot Size Dimensions: 5022
Location & Community
- Common Interest: Freehold
Tax & Legal Information
- Tax Lot: A
- Zoning: Residential
- Parcel Number: 026-887-843
- Tax Annual Amount: 3931.55
Room Dimensions
This listing content provided by REALTOR.ca has
been licensed by REALTOR®
members of The Canadian Real Estate Association
members of The Canadian Real Estate Association


















