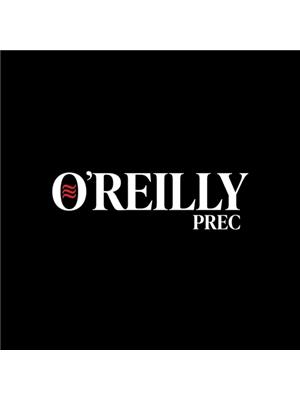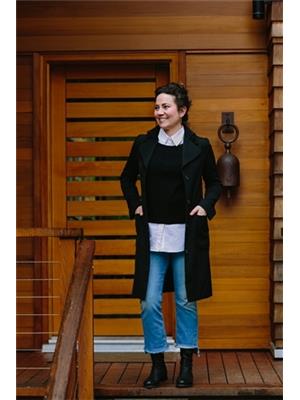6390 Samron Road, Sechelt
- Bedrooms: 5
- Bathrooms: 3
- Living area: 2636 square feet
- Type: Residential
Source: Public Records
Note: This property is not currently for sale or for rent on Ovlix.
We have found 6 Houses that closely match the specifications of the property located at 6390 Samron Road with distances ranging from 2 to 10 kilometers away. The prices for these similar properties vary between 825,000 and 1,449,000.
Nearby Places
Name
Type
Address
Distance
Driftwood Motor Inn
Restaurant
5454 Trail Ave
2.7 km
Blue Heron Inn The
Restaurant
5521 Delta Rd
3.6 km
Porpoise Bay Provincial Park
Park
Sechelt
5.1 km
Sargeant Bay Provincial Park
Park
Halfmoon Bay
5.3 km
Roberts Creek Provincial Park
Park
Roberts Creek
9.5 km
Buccaneer Bay Provincial Park
Park
Halfmoon Bay
14.3 km
Rockwater Secret Cove Resort
Restaurant
5356 Oles Cove Rd
15.2 km
Tetrahedron Provincial Park
Park
Port Mellon
19.5 km
The Bonniebrook Lodge
Restaurant
1532 Ocean Beach Esplanade
19.8 km
Tim Hortons
Cafe
1078 Gibsons Way
20.7 km
Langdale Heights RV
Rv park
2170 Port Mellon Hwy
21.7 km
Molly's Reach Restaurant
Restaurant
647 School Rd
22.5 km
Property Details
- Cooling: Air Conditioned
- Heating: Heat Pump, Forced air
- Year Built: 2005
- Structure Type: House
- Architectural Style: 2 Level
Interior Features
- Appliances: All, Refrigerator, Central Vacuum, Stove
- Living Area: 2636
- Bedrooms Total: 5
- Fireplaces Total: 1
Exterior & Lot Features
- Lot Size Units: square feet
- Parking Total: 4
- Parking Features: Garage
- Building Features: Shared Laundry
- Lot Size Dimensions: 8189.28
Location & Community
- Common Interest: Freehold
Tax & Legal Information
- Tax Year: 2023
- Parcel Number: 026-123-941
- Tax Annual Amount: 6095.15
Discover this exceptional 5-bedroom family home nestled in the heart of West Sechelt! Perfectly designed for modern living, this property features a two-bedroom in-law suite on the ground level, complete with a private entrance and direct access to the beautifully landscaped backyard. The main home offers three spacious bedrooms plus a versatile den/office on the lower level, ideal for a home-based business. The open-concept living area seamlessly connects to a generous upper deck, where you can enjoy picturesque views of the yard, perfect for relaxing or entertaining guests. Additional features include a new heat pump with A/C for year-round comfort, a cozy natural gas fireplace, a large double car garage with 200 amp service, built-in vacuum system, RV parking, and loads of storage! (id:1945)










