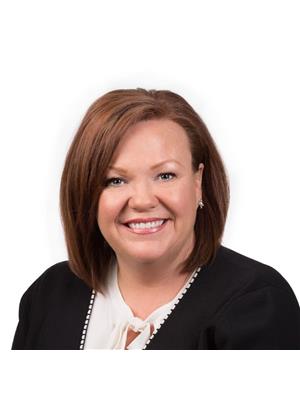27 Sherwood Lane Nw, Calgary
- Bedrooms: 3
- Bathrooms: 3
- Living area: 1416.1 square feet
- Type: Townhouse
- Added: 28 days ago
- Updated: 2 hours ago
- Last Checked: 9 minutes ago
This beautiful 3-bedroom, 2.5-bath townhome is the perfect blend of comfort and convenience, nestled in a serene setting that backs onto a picturesque ravine. Imagine waking up to breathtaking views every day from your private back balcony, where you can savor your morning coffee in peace.The heart of this home is its spacious kitchen, complete with a large island bar—ideal for hosting family gatherings and entertaining guests. With a master bedroom featuring an ensuite and two additional well-sized bedrooms serviced by their own full washroom, there’s plenty of room for everyone. Plus, the top-floor laundry adds an extra touch of convenience to your daily routine.Storage will never be an issue with the generous double tandem garage, offering ample space for all your belongings.Location is everything, and this home doesn’t disappoint! Just minutes away, you’ll find every amenity you could ever need—Walmart, Costco, H-Mart, Canadian Tire, gyms, and a variety of restaurants. You’ll love the ease of having all your shopping and dining options within a 5-minute drive.Plus, with the newly completed Stoney Trail close by, you have immediate access to the entire city, making your commute and travel a breeze. Sherwood is a growing family neighbourhood with many schools, parks and amazing accessibility that’s ready to welcome you home! (id:1945)
powered by

Property Details
- Cooling: None
- Heating: Forced air, Natural gas
- Stories: 2
- Year Built: 2014
- Structure Type: Row / Townhouse
- Exterior Features: Asphalt, Composite Siding
- Foundation Details: Poured Concrete
- Construction Materials: Wood frame
Interior Features
- Basement: None
- Flooring: Laminate, Carpeted, Ceramic Tile
- Appliances: Washer, Refrigerator, Range - Gas, Dishwasher, Dryer, Microwave, Window Coverings, Garage door opener
- Living Area: 1416.1
- Bedrooms Total: 3
- Bathrooms Partial: 1
- Above Grade Finished Area: 1416.1
- Above Grade Finished Area Units: square feet
Exterior & Lot Features
- Lot Features: See remarks, Environmental reserve
- Lot Size Units: square meters
- Parking Total: 2
- Parking Features: Attached Garage, Tandem
- Lot Size Dimensions: 106.33
Location & Community
- Common Interest: Condo/Strata
- Street Dir Suffix: Northwest
- Subdivision Name: Sherwood
- Community Features: Pets Allowed
Property Management & Association
- Association Fee: 298.19
- Association Name: Unit Management LTD
- Association Fee Includes: Common Area Maintenance, Property Management, Insurance, Reserve Fund Contributions
Tax & Legal Information
- Tax Year: 2024
- Parcel Number: 0039126157
- Tax Annual Amount: 2892
- Zoning Description: M-2
Room Dimensions
This listing content provided by REALTOR.ca has
been licensed by REALTOR®
members of The Canadian Real Estate Association
members of The Canadian Real Estate Association

















