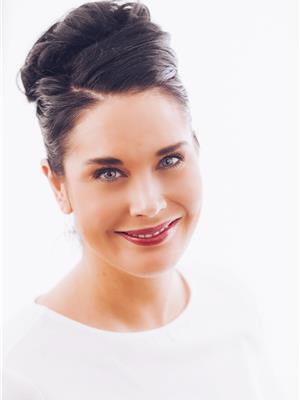1510 Oxford Street, Regina
- Bedrooms: 4
- Bathrooms: 2
- Living area: 980 square feet
- Type: Residential
Source: Public Records
Note: This property is not currently for sale or for rent on Ovlix.
We have found 6 Houses that closely match the specifications of the property located at 1510 Oxford Street with distances ranging from 2 to 10 kilometers away. The prices for these similar properties vary between 264,500 and 369,900.
Nearby Places
Name
Type
Address
Distance
Stats Cocktails & Dreams
Bar
1620 9 Ave E
0.2 km
Western Pizza
Restaurant
1733 Dewdney Ave E
0.2 km
DR. George Ferguson School
School
Regina
0.4 km
Sandman Hotels Suites & Spa Regina
Lodging
1800 Victoria Ave E
0.7 km
Denny's
Restaurant
1800 Victoria Ave E
0.7 km
Moxie's Regina
Restaurant
1800 A Victoria Ave
0.8 km
Peg's Kitchen
Restaurant
1653 Park St
0.8 km
Earls Restaurant
Restaurant
1875 Victoria Ave E
0.9 km
Chateau Regina Hotel & Suites
Lodging
1110 victoria avenue east
0.9 km
McDonald's
Restaurant
924 Victoria Ave E
1.0 km
Bocados
Restaurant
2037 Park St
1.2 km
Super 8 Regina
Lodging
2730 Victoria Ave E
1.2 km
Property Details
- Heating: Forced air, Natural gas
- Year Built: 1973
- Structure Type: House
- Architectural Style: Bungalow
Interior Features
- Basement: Finished, Full
- Appliances: Washer, Refrigerator, Central Vacuum, Dishwasher, Stove, Dryer, Alarm System, Storage Shed, Window Coverings, Garage door opener remote(s)
- Living Area: 980
- Bedrooms Total: 4
Exterior & Lot Features
- Lot Features: Treed, Lane, Rectangular
- Lot Size Units: square feet
- Parking Features: Detached Garage, Parking Space(s)
- Lot Size Dimensions: 4684.00
Location & Community
- Common Interest: Freehold
Tax & Legal Information
- Tax Year: 2024
- Tax Annual Amount: 3533
Additional Features
- Security Features: Alarm system
This great home in Glencairn is being offered for sale for the 1st time. It has been loved & well taken care of since 1973 by this original owner. Offering a total of 4 bedrooms (3 up, 1 down), 2 bathrooms (1 up, 1 down), a family sized eat-in kitchen, a beautiful backyard with covered patio & a 2 car detached garage, this home is sure to have what you're looking for. This home has seen some big ticket upgrades in recent years. All main floor windows were replaced approximately 5 years ago. A new Hi-efficient furnace was installed in 2019. A digital programable thermostat is another added bonus to help save you money on heating costs. 30 year shingles were installed on the house in 2012. The main floor bathroom is beautiful & already fully updated with a soaker tub, tiled surround & updated fixtures. This home is ready for its next owners to make memories of their own. Please call for more information or to book a viewing. (id:1945)
Demographic Information
Neighbourhood Education
| Master's degree | 15 |
| Bachelor's degree | 55 |
| University / Below bachelor level | 20 |
| Certificate of Qualification | 10 |
| College | 35 |
| University degree at bachelor level or above | 75 |
Neighbourhood Marital Status Stat
| Married | 165 |
| Widowed | 15 |
| Divorced | 15 |
| Separated | 5 |
| Never married | 155 |
| Living common law | 25 |
| Married or living common law | 195 |
| Not married and not living common law | 190 |
Neighbourhood Construction Date
| 1961 to 1980 | 100 |
| 1981 to 1990 | 20 |
| 1991 to 2000 | 20 |
| 2001 to 2005 | 10 |











