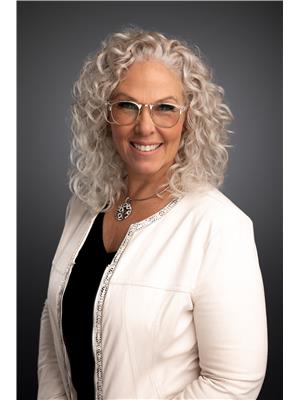1700 31 Street, Vernon
- Bedrooms: 2
- Bathrooms: 2
- Living area: 936 square feet
- Type: Residential
- Added: 10 days ago
- Updated: 9 days ago
- Last Checked: 19 hours ago
Don't miss out on this one! Beautifully-renovated 2 Bedroom, 1.5 bath, 1-storey home with full basement, a blend of new- and old-world charm! Prime location, just a 5-minute walk to the hospital, and only a 2-minute drive to downtown & shops! You'll love the nicely updated open kitchen, with ample cabinetry & storage space, as well as a large living room, with hardwood floors and plenty of natural light! On the main level, there are 2 large bedrooms and a magnificently updated large main bathroom, as well as a 3rd bedroom which has been converted to a big laundry room. Need more bedrooms on the main level? You could move the laundry into the Full basement, or develop/finish the basement to have 2 more bedrooms and use the 2nd full bathroom down there! Speaking of basements, this one has a separate entrance-way around the side, so you could add an in-law suite fairly easily with some plumbing and electrical modifications! Outside, you'll love the mature trees, large, flat back yard and lawn, and ample patio space, as well as a large parking area, and plenty of street parking! Based on the alley access and new zoning density changes, you could possibly even add a carriage house or double garage! The possibilities are endless with this one, don't miss out! Call your favourite Realtor and book your showing today! (id:1945)
powered by

Property Details
- Roof: Asphalt shingle, Unknown
- Heating: Baseboard heaters
- Stories: 1
- Year Built: 1955
- Structure Type: House
Interior Features
- Basement: Full
- Flooring: Hardwood, Laminate, Ceramic Tile
- Appliances: Washer, Refrigerator, Range - Electric, Dryer, Water Heater - Electric
- Living Area: 936
- Bedrooms Total: 2
- Bathrooms Partial: 1
Exterior & Lot Features
- Water Source: Municipal water
- Lot Size Units: acres
- Parking Total: 2
- Parking Features: Other
- Lot Size Dimensions: 0.13
Location & Community
- Common Interest: Freehold
Utilities & Systems
- Sewer: Municipal sewage system
Tax & Legal Information
- Zoning: Multi-Family
- Parcel Number: 010-012-338
- Tax Annual Amount: 2086.64
Room Dimensions
This listing content provided by REALTOR.ca has
been licensed by REALTOR®
members of The Canadian Real Estate Association
members of The Canadian Real Estate Association

















