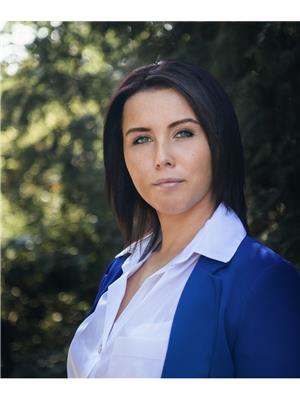513 25 Neighbourhood Lane, Toronto Stonegate Queensway
- Bedrooms: 2
- Bathrooms: 2
- Type: Apartment
Source: Public Records
Note: This property is not currently for sale or for rent on Ovlix.
We have found 6 Condos that closely match the specifications of the property located at 513 25 Neighbourhood Lane with distances ranging from 2 to 10 kilometers away. The prices for these similar properties vary between 2,450 and 2,875.
Nearby Listings Stat
Active listings
0
Min Price
$0
Max Price
$0
Avg Price
$0
Days on Market
days
Sold listings
0
Min Sold Price
$0
Max Sold Price
$0
Avg Sold Price
$0
Days until Sold
days
Property Details
- Cooling: Central air conditioning
- Heating: Heat Pump, Natural gas
- Structure Type: Apartment
- Exterior Features: Concrete, Brick
Interior Features
- Flooring: Tile, Laminate
- Bedrooms Total: 2
Exterior & Lot Features
- Lot Features: Balcony, Carpet Free
- Parking Total: 1
- Parking Features: Underground
- Building Features: Storage - Locker, Party Room, Security/Concierge, Visitor Parking
Location & Community
- Directions: Berry Rd & Stephen Drive
- Common Interest: Condo/Strata
- Community Features: Pets not Allowed, Community Centre
Business & Leasing Information
- Total Actual Rent: 3100
- Lease Amount Frequency: Monthly
Property Management & Association
- Association Name: Duka Property Mgn
Live in the quiet, tranquil, quintessential South Etobicoke ""Queensview - Backyard Boutique Condos"" steps to trails, transit, minutes to Humber River Trail, Sherway Gardens, QEW, The Gardiner, Downtown Toronto and restaurants like Joeys, The Key, Cactus, Toms Ice Cream and much more. This impressive 5th floor unit boast a bright open-concept floor plan with laminate floors throughout, Stainless Appliances, Modern straight edge quartz countertop, Valance Lighting, and Oversized ceramic tile backsplash. This brand new never lived in unit comes with one parking and one locker with 9"" ceiling. Perfect for anyone looking for a perfect opportunity with Parking and Locker. Enjoy Indoor Gym, Guest Suite, Ground Floor Party Room with Kitchenette, Fireplace Lounge, Meeting/Dining Room, Pet Grooming Room, Children's Play Centre, and Outdoor Patio with BBQ Area and a 1 acre park with playground and splash pad. (id:1945)









