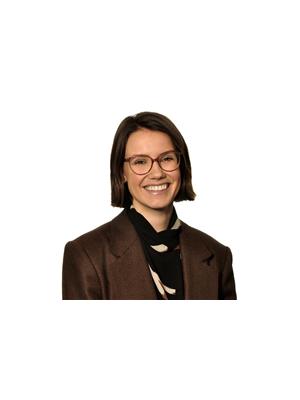710 Humberwood Boulevard Unit 1404, Etobicoke
- Bedrooms: 3
- Living area: 950 square feet
- Type: Apartment
- Added: 66 days ago
- Updated: 21 days ago
- Last Checked: 11 hours ago
Nestled among parks, trails and stunning views of the Humber river, this 2-bedroom + den offers tranquility in the heart of the city. The Spacious den can easily serve as a third bedroom. Conveniently located near major highways (427, 401, 407), the airport, GO Station, restaurants, and schools. (id:1945)
Property DetailsKey information about 710 Humberwood Boulevard Unit 1404
- Heating: Forced air, Natural gas
- Stories: 1
- Structure Type: Apartment
- Exterior Features: Concrete, Brick, Stucco
- Construction Materials: Concrete block, Concrete Walls
Interior FeaturesDiscover the interior design and amenities
- Living Area: 950
- Bedrooms Total: 3
- Above Grade Finished Area: 950
- Above Grade Finished Area Units: square feet
- Above Grade Finished Area Source: Other
Exterior & Lot FeaturesLearn about the exterior and lot specifics of 710 Humberwood Boulevard Unit 1404
- Lot Features: Paved driveway, No Driveway
- Water Source: Municipal water
- Parking Total: 1
- Parking Features: Underground, None
- Building Features: Exercise Centre, Party Room
Location & CommunityUnderstand the neighborhood and community
- Directions: Hwy 427/Rexdale
- Common Interest: Condo/Strata
- Subdivision Name: TWWH - West Humber-Clairville
Business & Leasing InformationCheck business and leasing options available at 710 Humberwood Boulevard Unit 1404
- Total Actual Rent: 2950
- Lease Amount Frequency: Monthly
Property Management & AssociationFind out management and association details
- Association Fee: 640
- Association Fee Includes: Heat, Water, Parking
Utilities & SystemsReview utilities and system installations
- Sewer: Municipal sewage system
Room Dimensions

This listing content provided by REALTOR.ca
has
been licensed by REALTOR®
members of The Canadian Real Estate Association
members of The Canadian Real Estate Association
Nearby Listings Stat
Active listings
1
Min Price
$2,950
Max Price
$2,950
Avg Price
$2,950
Days on Market
65 days
Sold listings
1
Min Sold Price
$2,000
Max Sold Price
$2,000
Avg Sold Price
$2,000
Days until Sold
93 days





























