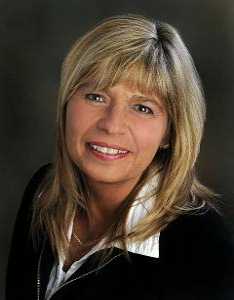5991 Andrea Drive, Niagara Falls
- Bedrooms: 3
- Bathrooms: 2
- Living area: 1340 square feet
- Type: Residential
Source: Public Records
Note: This property is not currently for sale or for rent on Ovlix.
We have found 6 Houses that closely match the specifications of the property located at 5991 Andrea Drive with distances ranging from 2 to 10 kilometers away. The prices for these similar properties vary between 519,900 and 759,900.
Nearby Places
Name
Type
Address
Distance
Westlane Secondary School
School
5960 Pitton Rd
0.1 km
Niagara College Canada, Maid of the Mist Campus
School
5881 Dunn St
3.3 km
Hilton Hotel and Suites Niagara Falls/Fallsview
Lodging
6361 Fallsview Blvd
3.8 km
IHOP Niagara Falls
Restaurant
6455 Fallsview Blvd
3.8 km
Four Points by Sheraton Niagara Falls Fallsview
Lodging
6455 Fallsview Blvd
3.8 km
The Tower Hotel
Lodging
6732 Fallsview Boulevard
3.9 km
Fallsview Casino Resort
Lodging
6380 Fallsview Blvd
4.0 km
Skylon Tower
Restaurant
5200 Robinson St
4.1 km
Queen Victoria Park
Park
Niagara Pkwy
4.2 km
Niagara Falls
Natural feature
Niagara Falls
4.5 km
Wendy's
Restaurant
4850 Clifton Hill
4.5 km
Casino Niagara
Casino
5705 Falls Ave
4.7 km
Property Details
- Cooling: Central air conditioning
- Heating: Forced air, Natural gas
- Structure Type: House
- Exterior Features: Brick, Vinyl siding
- Foundation Details: Poured Concrete
Interior Features
- Basement: Finished, Full
- Appliances: Washer, Refrigerator, Dishwasher, Stove, Dryer
- Bedrooms Total: 3
Exterior & Lot Features
- Water Source: Municipal water
- Parking Total: 3
- Pool Features: Above ground pool
- Parking Features: Detached Garage
- Lot Size Dimensions: 43 x 115 FT
Location & Community
- Directions: Kalar & Ethal
- Common Interest: Freehold
Utilities & Systems
- Sewer: Sanitary sewer
- Utilities: Sewer, Cable
Tax & Legal Information
- Tax Annual Amount: 4200.08
- Zoning Description: R1
Welcome to 5991 Andrea Drive PRIME NIAGARA FALLS LOCATION close to parks, shopping, grocery and all amenities. 5 min drive to QEW Toronto & Fort Erie and close by USA boarder. No rear neighbours, dead end street, short walk to west lane secondary school! Public and Catholic schools are just around the corner also! This 4 level backsplit features 3 bedrooms - primary with ensuite with separate soaker tub ,separate shower, and makeup vanity. functional open concept floor plan, bright lower level family room with natural gas fireplace with many updates done here over the years. Enjoy summer in your very own pool and enjoy relaxing by the fire in the summer evenings. This is the one you've been waiting for! (id:1945)
Demographic Information
Neighbourhood Education
| Master's degree | 10 |
| Bachelor's degree | 15 |
| Certificate of Qualification | 10 |
| College | 75 |
| University degree at bachelor level or above | 25 |
Neighbourhood Marital Status Stat
| Married | 225 |
| Widowed | 100 |
| Divorced | 40 |
| Separated | 15 |
| Never married | 175 |
| Living common law | 20 |
| Married or living common law | 240 |
| Not married and not living common law | 335 |
Neighbourhood Construction Date
| 1961 to 1980 | 25 |
| 1981 to 1990 | 25 |
| 1991 to 2000 | 35 |
| 1960 or before | 15 |







