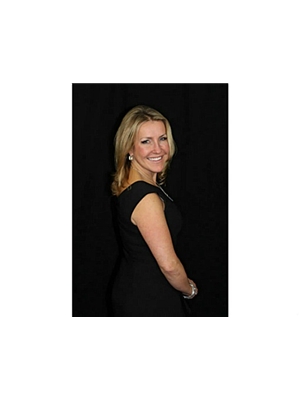190 Argyle Street Unit 32, Simcoe
- Bedrooms: 2
- Bathrooms: 3
- Living area: 1446 square feet
- Type: Townhouse
Source: Public Records
Note: This property is not currently for sale or for rent on Ovlix.
We have found 6 Townhomes that closely match the specifications of the property located at 190 Argyle Street Unit 32 with distances ranging from 2 to 9 kilometers away. The prices for these similar properties vary between 725,000 and 949,999.
Nearby Listings Stat
Active listings
17
Min Price
$400,000
Max Price
$1,049,000
Avg Price
$751,524
Days on Market
48 days
Sold listings
4
Min Sold Price
$699,900
Max Sold Price
$1,950,000
Avg Sold Price
$1,111,225
Days until Sold
105 days
Recently Sold Properties
Nearby Places
Name
Type
Address
Distance
Tim Hortons
Cafe
30 Water St
0.4 km
Norfolk Arts Centre
Art gallery
21 Lynnwood Ave
0.4 km
Serafina Good Food
Restaurant
14 Norfolk St S
0.5 km
Simcoe Natural Foods
Health
10 Norfolk St S
0.5 km
Blue Elephant
Bar
96 Norfolk St S
0.5 km
Simcoe Composite School
School
40 Wilson Ave
0.6 km
Talbot Gardens Arena
Stadium
10 Talbot St N
0.7 km
Food Basics
Grocery or supermarket
150 West St
0.9 km
Norfolk County Fairgrounds
Establishment
172 South Dr
1.1 km
Pizza Hut
Meal takeaway
47 Queensway E
1.2 km
McDonald's
Restaurant
77 Queensway E
1.2 km
Tim Hortons
Cafe
15 Queensway Dr E
1.2 km
Property Details
- Cooling: Central air conditioning
- Heating: Forced air, Natural gas
- Stories: 1
- Year Built: 2014
- Structure Type: Row / Townhouse
- Exterior Features: Stone, Vinyl siding, Brick Veneer
- Foundation Details: Poured Concrete
- Architectural Style: Bungalow
Interior Features
- Basement: Finished, Full
- Appliances: Washer, Refrigerator, Water softener, Gas stove(s), Dishwasher, Dryer, Window Coverings, Garage door opener, Microwave Built-in
- Living Area: 1446
- Bedrooms Total: 2
- Bathrooms Partial: 1
- Above Grade Finished Area: 1446
- Above Grade Finished Area Units: square feet
- Above Grade Finished Area Source: Owner
Exterior & Lot Features
- Lot Features: Paved driveway, Sump Pump, Automatic Garage Door Opener
- Water Source: Municipal water
- Parking Total: 4
- Parking Features: Attached Garage
Location & Community
- Directions: Norfolk Street South to Argyle Street
- Common Interest: Condo/Strata
- Subdivision Name: Town of Simcoe
Property Management & Association
- Association Fee: 402.48
- Association Fee Includes: Property Management, Insurance
Utilities & Systems
- Sewer: Municipal sewage system
Tax & Legal Information
- Tax Annual Amount: 3624
- Zoning Description: R4(H)
Additional Features
- Photos Count: 35
- Map Coordinate Verified YN: true
Looking for a stunning condo with views overlooking the Golf Course and pond? Welcome to the highly sought after Argyle Glen community located at the beautiful Norfolk Golf & Country Club! Don't miss this spacious bungalow condo with a double car garage and beautiful front porch! Walk in through the front doors and be blown away by how well maintained this condo is and the engineered hardwood floors throughout the main level. Offering 2 bedrooms and an open concept living/dining room, perfect for entertaining family and friends! Kitchen upgrades include oversized island with granite countertops, gas stove, and walk-in pantry - a chefs dream! Large windows and sliding doors off the living room offer lots of natural light and 9' ceilings. Enjoy the views of nature in your own backyard on the large composite deck. Primary bedroom has a large double walk-in closet and 3-piece ensuite bathroom with walk in shower. The main level is completed with main floor laundry and access to the double car garage. Spacious rec-room with cozy electric fireplace to enjoy. Additional office, bonus room, 2 pc. bathroom, and plenty of storage space between the furnace room & storage room. New Furnace installed (2023). Enjoy condo living and don't worry about grass cutting or snow removal. This pristine home will not last long so make sure to book your showing today! (id:1945)








