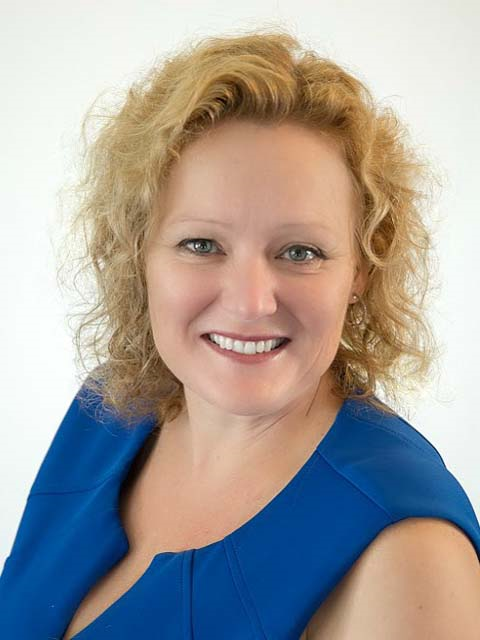309 Coronation Road, Whitby
- Bedrooms: 3
- Bathrooms: 3
- Type: Townhouse
- Added: 7 days ago
- Updated: 1 days ago
- Last Checked: 8 hours ago
Brand new by Fieldgate Homes. Discover the charm of the brand-new Mayfield, a thoughtfully designed 3-bedroom rear-lane Townhome offering 1769 sq ft of modern living space. This home features a convenient 2-car garage, ensuring plenty of room for vehicles and additional storage. Step inside to a welcoming open-concept main floor, complete with a cozy dining room, well-appointed kitchen, and a spacious great room perfect for entertaining. Upstairs, you'll find three comfortable bedrooms, including a master suite with a luxurious en-suite and walk-in closet. The Mayfield's elegant design and practical layout make it an ideal choice for contemporary living. Experience the perfect blend of style and functionality in this stunning new home. Don't miss this one!
powered by

Property Details
- Cooling: Central air conditioning
- Heating: Forced air, Natural gas
- Stories: 2
- Structure Type: Row / Townhouse
- Exterior Features: Brick
- Foundation Details: Concrete
Interior Features
- Basement: Unfinished, Full
- Flooring: Hardwood
- Bedrooms Total: 3
- Bathrooms Partial: 1
Exterior & Lot Features
- Water Source: Municipal water
- Parking Total: 4
- Parking Features: Attached Garage
- Lot Size Dimensions: 20 x 95 FT
Location & Community
- Directions: Taunton Rd & Coronation
- Common Interest: Freehold
Utilities & Systems
- Sewer: Sanitary sewer
- Utilities: Sewer, Cable
Room Dimensions

This listing content provided by REALTOR.ca has
been licensed by REALTOR®
members of The Canadian Real Estate Association
members of The Canadian Real Estate Association













