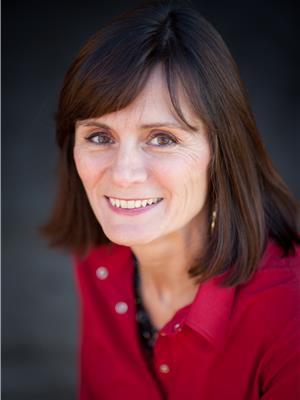49 Forest Edge Drive, Kelowna
- Bedrooms: 4
- Bathrooms: 5
- Living area: 3078 square feet
- Type: Residential
- Added: 42 days ago
- Updated: 1 days ago
- Last Checked: 17 hours ago
Welcome to 49 FOREST EDGE DR in the sought after community of WILDEN! Modern elegance meets exceptional functionality in this spacious 4 bed/5 bath family home including a self-contained 1 Bed LEGAL suite for additional income or space for growing families! Contemporary white kitchen features a lrg island, quartz counters, coffee/beverage bar, soft close drawers + ample cabinetry. Open concept w/ durable wide plank floors, a feature floor-to ceiling fireplace w/ oversized windows flooding the living space with natural light and complement the over-height ceilings throughout. Den/office adjacent to living area for easy remote working from home. Upstairs is a king-sized primary w/ a striking feature wall + huge walk-in closet. A barn-style door leads to a spa-inspired ensuite w/double sinks, sep shower + freestanding soaker tub. Two additional bedrooms w/ custom closets & decorative wall panels enhance the home's unique charm. Lower level offers a rec room with a full bath for versatility to suit your needs. Additional conveniences incl. double car garage, covered patio, large laundry room w/ sink & built-in Sonos speakers in select rooms. Kids + pets will love the green space in the private POOL SIZE backyard! Experience family living at its finest w/ amazing neighbors on a quiet dead-end street. Located 10 mins to downtown, YLW, UBCO, Orchard Park and Beach – 5 mins to elem/middle schools. This meticulous home shows A+ and is ready to welcome you! (id:1945)
powered by

Property DetailsKey information about 49 Forest Edge Drive
- Roof: Asphalt shingle, Unknown
- Cooling: Central air conditioning
- Heating: Forced air, Electric, See remarks
- Stories: 3
- Year Built: 2017
- Structure Type: House
- Exterior Features: Stone, Other
- Architectural Style: Contemporary
Interior FeaturesDiscover the interior design and amenities
- Basement: Full
- Flooring: Tile, Carpeted, Vinyl
- Appliances: Washer, Refrigerator, Range - Gas, Dishwasher, Dryer, Microwave, Oven - Built-In
- Living Area: 3078
- Bedrooms Total: 4
- Fireplaces Total: 1
- Bathrooms Partial: 1
- Fireplace Features: Electric, Unknown
Exterior & Lot FeaturesLearn about the exterior and lot specifics of 49 Forest Edge Drive
- View: Mountain view
- Lot Features: Level lot, Central island
- Water Source: Municipal water
- Lot Size Units: acres
- Parking Total: 4
- Parking Features: Attached Garage
- Lot Size Dimensions: 0.14
Location & CommunityUnderstand the neighborhood and community
- Common Interest: Freehold
- Community Features: Family Oriented, Pets Allowed
Utilities & SystemsReview utilities and system installations
- Sewer: Municipal sewage system
Tax & Legal InformationGet tax and legal details applicable to 49 Forest Edge Drive
- Zoning: Unknown
- Parcel Number: 030-026-211
- Tax Annual Amount: 5975.43
Additional FeaturesExplore extra features and benefits
- Security Features: Smoke Detector Only
Room Dimensions

This listing content provided by REALTOR.ca
has
been licensed by REALTOR®
members of The Canadian Real Estate Association
members of The Canadian Real Estate Association
Nearby Listings Stat
Active listings
8
Min Price
$1,099,999
Max Price
$1,998,000
Avg Price
$1,484,100
Days on Market
104 days
Sold listings
1
Min Sold Price
$1,198,000
Max Sold Price
$1,198,000
Avg Sold Price
$1,198,000
Days until Sold
17 days
Nearby Places
Additional Information about 49 Forest Edge Drive


























































































