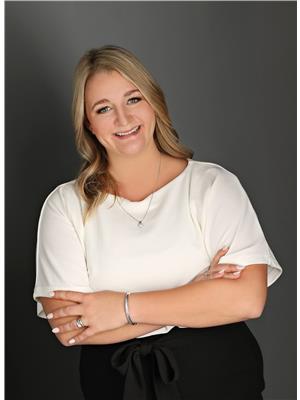19662 County Road 19 Road, Williamstown
- Bedrooms: 4
- Bathrooms: 3
- Type: Residential
- Added: 35 days ago
- Updated: 2 days ago
- Last Checked: 50 minutes ago
Nestled in the charming village of Williamstown, this 1,465 sq ft, 3+1 bedroom home exudes pride of ownership, having been meticulously cared for by its original owner. Step inside to gleaming hardwood floors that flow throughout the main level. The inviting eat-in kitchen is enhanced with radiant heated floors, making it a cozy hub for family gatherings. Adjacent, a stunning four-season solarium with a gas fireplace creates the perfect retreat for year-round relaxation. The formal dining room opens seamlessly to a spacious living room, perfect for entertaining. The master suite is a true sanctuary, featuring a walk-in closet and a luxurious ensuite. Downstairs, the finished basement offers flexibility with a rec room, an additional bedroom, a 3-piece bath, and even a functional hair salon. Set on an oversized lot, the home boasts a driveway that accommodates 10 cars, a single garage, and a Generac generator for peace of mind. Walking distance to schools and the local arena. (id:1945)
powered by

Property DetailsKey information about 19662 County Road 19 Road
- Cooling: Central air conditioning
- Heating: Forced air, Natural gas
- Stories: 1
- Year Built: 1971
- Structure Type: House
- Exterior Features: Brick, Vinyl
- Building Area Total: 1465
- Foundation Details: Poured Concrete
- Architectural Style: Bungalow
Interior FeaturesDiscover the interior design and amenities
- Basement: Finished, Full
- Flooring: Hardwood, Ceramic
- Bedrooms Total: 4
Exterior & Lot FeaturesLearn about the exterior and lot specifics of 19662 County Road 19 Road
- Water Source: Drilled Well
- Parking Total: 10
- Parking Features: Detached Garage
- Lot Size Dimensions: 109.53 ft X 206.38 ft
Location & CommunityUnderstand the neighborhood and community
- Common Interest: Freehold
Utilities & SystemsReview utilities and system installations
- Sewer: Septic System
Tax & Legal InformationGet tax and legal details applicable to 19662 County Road 19 Road
- Tax Year: 2024
- Parcel Number: 671230353
- Tax Annual Amount: 3747
- Zoning Description: R2
Room Dimensions

This listing content provided by REALTOR.ca
has
been licensed by REALTOR®
members of The Canadian Real Estate Association
members of The Canadian Real Estate Association
Nearby Listings Stat
Active listings
1
Min Price
$579,900
Max Price
$579,900
Avg Price
$579,900
Days on Market
34 days
Sold listings
0
Min Sold Price
$0
Max Sold Price
$0
Avg Sold Price
$0
Days until Sold
days
Nearby Places
Additional Information about 19662 County Road 19 Road










































