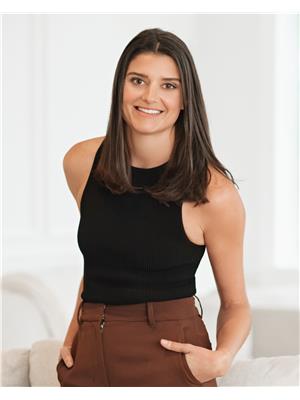42 2888 156 Street, Surrey
- Bedrooms: 4
- Bathrooms: 4
- Living area: 1877 square feet
- Type: Townhouse
- Added: 9 days ago
- Updated: 17 hours ago
- Last Checked: 9 hours ago
Unique 4BR 2Den 3.5BTH split-level Grandview townhome. Built by award-winning Zenterra, this timeless, sophisticated home feels like a detached. The chef-worthy kitchen offers a harmonious blend of form & function w/ stainless steel KitchenAid appliances surrounded by modern cabinetry & quartz counters. Vaulted ceilings soar above an elegant living area flooded w/ natural light - perfect for entertaining or cozy family nights. With stylish bedrooms, versatile dens & well-appointed bathrooms, this Hyde Park residence caters to every aspect of contemporary living. Stroll through lush walkways towards picnic areas, a playground & a 5,500 sqft clubhouse w/ media room, sports court & fitness studio. Fabulously located steps to Morgan Crossing, Southridge & Sunnyside Elem & several major routes. (id:1945)
powered by

Property DetailsKey information about 42 2888 156 Street
- Heating: Electric
- Year Built: 2016
- Structure Type: Row / Townhouse
- Architectural Style: 4 Level
- Type: Townhome
- Style: Split-level
- Bedrooms: 4
- Dens: 2
- Bathrooms: 3.5
- Builder: Zenterra
- Design: Timeless and sophisticated, feels like a detached home
Interior FeaturesDiscover the interior design and amenities
- Basement: None
- Appliances: Washer, Refrigerator, Dishwasher, Stove, Dryer
- Living Area: 1877
- Bedrooms Total: 4
- Fireplaces Total: 1
- Kitchen: Style: Chef-worthy, Appliances: Stainless steel KitchenAid, Counters: Quartz, Cabinetry: Modern
- Living Area: Ceiling: Vaulted, Lighting: Flooded with natural light, Purpose: Perfect for entertaining or cozy family nights
- Bedrooms: Stylish
- Dens: Versatile
- Bathrooms: Well-appointed
Exterior & Lot FeaturesLearn about the exterior and lot specifics of 42 2888 156 Street
- Water Source: Municipal water
- Parking Total: 2
- Parking Features: Garage, Open, Other
- Building Features: Exercise Centre, Clubhouse
- Walkways: Lush
- Picnic Areas: Available
- Playground: Available
- Clubhouse: Size: 5,500 sqft, Facilities: Media room, Sports court, Fitness studio
Location & CommunityUnderstand the neighborhood and community
- Common Interest: Freehold
- Community Features: Pets Allowed With Restrictions, Rentals Allowed
- Nearby: Morgan Crossing, Southridge Elementary, Sunnyside Elementary
- Access: Several major routes
Property Management & AssociationFind out management and association details
- Association Fee: 439.84
Utilities & SystemsReview utilities and system installations
- Sewer: Storm sewer
- Utilities: Water, Electricity
Tax & Legal InformationGet tax and legal details applicable to 42 2888 156 Street
- Tax Year: 2024
- Tax Annual Amount: 3470.52

This listing content provided by REALTOR.ca
has
been licensed by REALTOR®
members of The Canadian Real Estate Association
members of The Canadian Real Estate Association
Nearby Listings Stat
Active listings
83
Min Price
$869,900
Max Price
$3,650,000
Avg Price
$1,729,484
Days on Market
55 days
Sold listings
20
Min Sold Price
$1,099,000
Max Sold Price
$2,699,000
Avg Sold Price
$1,705,319
Days until Sold
65 days
Nearby Places
Additional Information about 42 2888 156 Street




















































