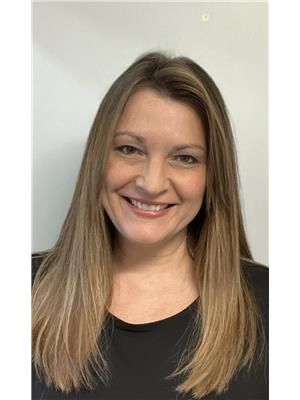409 101 Golden Eagle Road N, Waterloo
- Bedrooms: 1
- Bathrooms: 1
- Type: Apartment
- Added: 32 days ago
- Updated: 20 days ago
- Last Checked: 1 hours ago
Welcome to 'The Jake' Condominium in the heart of Waterloo. beautifully built unit. Available on the 4th floor with one Bed, one Bath, Kitchen, Living room with lots of storage area. Big windows & private Balcony, Personal in unit Thermostat for AC and Heat Control. Unit upgraded with stainless steel appliances plus own Washer and Dryer. Open Concept Modern Living, Laminate Floors throughout, Portlights. Steps away are Starbucks and Tim Hortons. Easy access to transit including LRT and bus stops. Sobeys across the street Building features include the community mailboxes with large parcel receiving area, professionally designed landscaping , common lobby lounge. and a contemporary Peloton studio/gym. Note: Tenants pay for hydro/water/water heater rental. This unit comes with one surface parking spot. ( **Available from 1 December 2024, Rent per month will be * $2100 or The Best Offer ) (id:1945)
Property DetailsKey information about 409 101 Golden Eagle Road N
Interior FeaturesDiscover the interior design and amenities
Exterior & Lot FeaturesLearn about the exterior and lot specifics of 409 101 Golden Eagle Road N
Location & CommunityUnderstand the neighborhood and community
Business & Leasing InformationCheck business and leasing options available at 409 101 Golden Eagle Road N
Property Management & AssociationFind out management and association details
Room Dimensions

This listing content provided by REALTOR.ca
has
been licensed by REALTOR®
members of The Canadian Real Estate Association
members of The Canadian Real Estate Association
Nearby Listings Stat
Active listings
36
Min Price
$1,650
Max Price
$2,800
Avg Price
$2,077
Days on Market
26 days
Sold listings
15
Min Sold Price
$1,250
Max Sold Price
$2,600
Avg Sold Price
$1,901
Days until Sold
43 days














