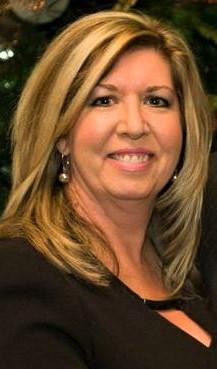1411 450 8 Avenue Se, Calgary
- Bedrooms: 2
- Bathrooms: 2
- Living area: 557.1 square feet
- Type: Apartment
Source: Public Records
Note: This property is not currently for sale or for rent on Ovlix.
We have found 6 Condos that closely match the specifications of the property located at 1411 450 8 Avenue Se with distances ranging from 2 to 10 kilometers away. The prices for these similar properties vary between 277,500 and 399,900.
Nearby Places
Name
Type
Address
Distance
EPCOR CENTRE for the Performing Arts
Establishment
205 8 Ave SE
0.4 km
Glenbow Museum
Museum
130 9 Ave SE
0.5 km
Hyatt Regency Calgary
Restaurant
700 Centre Street SE
0.6 km
Fort Calgary
Museum
806 9 Ave SE
0.7 km
Saltlik Steakhouse
Restaurant
101 8 Ave SW
0.7 km
The Palomino Smokehouse
Restaurant
109 7th Ave SW
0.7 km
Blink Restaurant & Bar
Bar
111 8 Ave SW
0.7 km
Sport Chek Stephen Avenue
Clothing store
120 8 Ave SW
0.8 km
The Fairmont Palliser Hotel
Lodging
133 9th Ave SW
0.8 km
Calgary Stampede
Establishment
1410 Olympic Way SE
0.8 km
Scotiabank Saddledome
Stadium
555 Saddledome Rise SE
0.9 km
Calgary Chinese Cultural Centre
Museum
197 1 St SW
1.1 km
Property Details
- Cooling: None
- Heating: Baseboard heaters, Hot Water
- Stories: 16
- Year Built: 2017
- Structure Type: Apartment
- Exterior Features: Concrete
- Architectural Style: High rise
- Construction Materials: Poured concrete
Interior Features
- Flooring: Laminate, Vinyl
- Appliances: Refrigerator, Dishwasher, Stove, Microwave Range Hood Combo, Window Coverings, Washer & Dryer
- Living Area: 557.1
- Bedrooms Total: 2
- Above Grade Finished Area: 557.1
- Above Grade Finished Area Units: square feet
Exterior & Lot Features
- Lot Features: No Animal Home, No Smoking Home
- Parking Features: Other, None
- Building Features: Exercise Centre, Recreation Centre
Location & Community
- Common Interest: Condo/Strata
- Street Dir Suffix: Southeast
- Subdivision Name: Downtown East Village
- Community Features: Pets Allowed With Restrictions
Property Management & Association
- Association Fee: 472.39
- Association Fee Includes: Common Area Maintenance, Property Management, Waste Removal, Heat, Water, Insurance, Reserve Fund Contributions, Sewer
Tax & Legal Information
- Tax Year: 2024
- Parcel Number: 0037497880
- Tax Annual Amount: 1764.22
- Zoning Description: DC
N3 is ideally situated in the heart of Calgary's East Village. Envision yourself on the 14th floor, enjoying breathtaking downtown views through generously sized windows that fill the space with natural light. This 2-bedroom (true two bedroom all with windows not a den),2-full bathroom showcases a functional, open-concept layout that seamlessly blends living spaces.Now, let's venture to the rooftop deck - it's truly awe-inspiring. Adorned with charming pergolas, cozy gas fireplaces, ample seating, and an outdoor kitchen, it's the perfect place to savor panoramic views of Calgary's cityscape. Whether you're socializing with neighbors or hosting guests, this space sets the stage for unforgettable moments.The complex also offers top-notch amenities, including a two-story fitness facility, secure underground storage lockers, and a designated bike storage area.This unit is a remarkable discovery, offering exceptional value, and is perfectly suited for those with an active, sociable lifestyle! (id:1945)
Demographic Information
Neighbourhood Education
| Bachelor's degree | 10 |
| College | 10 |
Neighbourhood Marital Status Stat
| Married | NaN |
| Widowed | NaN |
| Divorced | NaN |
| Separated | NaN |
| Never married | NaN |
| Living common law | NaN |
| Married or living common law | NaN |
| Not married and not living common law | NaN |
Neighbourhood Construction Date
| 1961 to 1980 | 90 |
| 1981 to 1990 | 40 |










