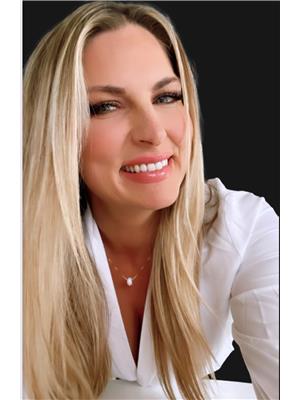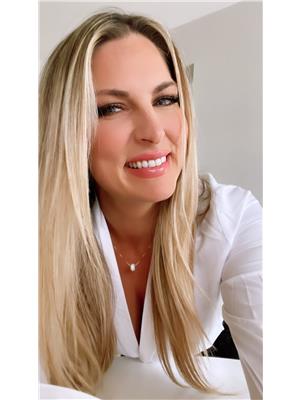385 Lincoln Street, Welland
- Bedrooms: 3
- Bathrooms: 1
- Living area: 1296 square feet
- Type: Residential
- Added: 15 days ago
- Updated: 3 days ago
- Last Checked: 5 hours ago
Welcome to inner-city convenient living with this ideally situated 2-storey detached home, within walking distance of running errands! This 3 bed 1 bath home is beaming with open space and natural light, creating an inviting atmosphere that is worthy of entertaining. A growing family's needs are adequately met with having just under 1,300 sqft of beautifully finished living space and a fenced-in backyard for all the extracurriculars. The main floor will 'wow' you when you gather around the kitchen island and imagine having all your family occasions hosted at your home. All three bedrooms occupy the upper level and come fashioned with spacious closets. Walking out to the backyard you are greeted with expansive deck, open rec-space, and a detached 1.5 car garage thats ready for your creative touch, whether you need a workshop, craft space, or wintertime parking, it's got you covered (no pun intended). Make a point to come check this one out the next time you're out for showings, it won't disappoint! (id:1945)
powered by

Property Details
- Cooling: Central air conditioning
- Heating: Forced air, Natural gas
- Stories: 2
- Year Built: 1942
- Structure Type: House
- Exterior Features: Aluminum siding
- Foundation Details: Unknown
- Architectural Style: 2 Level
Interior Features
- Basement: Unfinished, Crawl space
- Appliances: Washer, Refrigerator, Dishwasher, Stove, Dryer, Hood Fan, Window Coverings, Garage door opener
- Living Area: 1296
- Bedrooms Total: 3
- Above Grade Finished Area: 1296
- Above Grade Finished Area Units: square feet
- Above Grade Finished Area Source: Listing Brokerage
Exterior & Lot Features
- Water Source: Municipal water
- Parking Total: 4
- Parking Features: Detached Garage
Location & Community
- Directions: Crowland Ave --> Lincoln Street
- Common Interest: Freehold
- Subdivision Name: 773 - Lincoln/Crowland
Utilities & Systems
- Sewer: Municipal sewage system
Tax & Legal Information
- Tax Annual Amount: 2134.67
- Zoning Description: RL1
Room Dimensions
This listing content provided by REALTOR.ca has
been licensed by REALTOR®
members of The Canadian Real Estate Association
members of The Canadian Real Estate Association
















