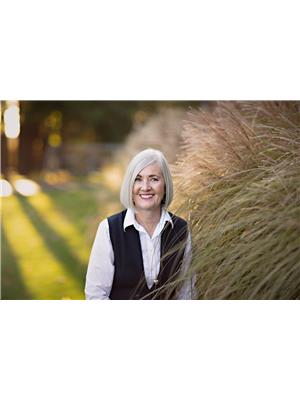39 Segwun Road, Hamilton
- Bedrooms: 5
- Bathrooms: 4
- Type: Residential
- Added: 40 days ago
- Updated: 36 days ago
- Last Checked: 10 hours ago
Welcome to 39 Segwun. beautifully upgraded 4+1 Bed Detached home in the heart of Waterdown. Open concept layout spacious & bright. It offers rare 4+1 bedrooms, an open-concept Living room/Family Room/Upgraded Kitchen with waterfall Quartz countertop & matching Quartz backsplash & an oversized island. High end upgraded appliances. Fresh paint throughout. New luxury vinyl flooring throughout main floor. Bright LED potlights throughout. California shutters. Fully finished basement with 5th Bedroom & a large recreational area with a 2pc bath. Functional backyard offering plenty of privacy. Conveniently located to cater all your needs within a 5 km radius with HWY 6 /403 & steps to all amenities. Walking distance to Waterdown district high school. 2min walk to YMCA. 10min Drive & 25min bus to Aldershot GO. This dream home is truly an opportunity not to be missed!
powered by

Property DetailsKey information about 39 Segwun Road
- Cooling: Central air conditioning
- Heating: Forced air, Natural gas
- Stories: 2
- Structure Type: House
- Exterior Features: Brick
- Foundation Details: Concrete
Interior FeaturesDiscover the interior design and amenities
- Basement: Finished, Full
- Appliances: Garage door opener remote(s)
- Bedrooms Total: 5
- Bathrooms Partial: 2
Exterior & Lot FeaturesLearn about the exterior and lot specifics of 39 Segwun Road
- Water Source: Municipal water
- Parking Total: 3
- Parking Features: Attached Garage
- Lot Size Dimensions: 33.4 x 101 FT
Location & CommunityUnderstand the neighborhood and community
- Directions: Parkside Dr/Keewaydin
- Common Interest: Freehold
Utilities & SystemsReview utilities and system installations
- Sewer: Sanitary sewer
Tax & Legal InformationGet tax and legal details applicable to 39 Segwun Road
- Tax Year: 2024
- Tax Annual Amount: 5829.22
Room Dimensions

This listing content provided by REALTOR.ca
has
been licensed by REALTOR®
members of The Canadian Real Estate Association
members of The Canadian Real Estate Association
Nearby Listings Stat
Active listings
19
Min Price
$899,999
Max Price
$4,498,000
Avg Price
$1,690,168
Days on Market
45 days
Sold listings
9
Min Sold Price
$759,900
Max Sold Price
$1,699,000
Avg Sold Price
$1,150,064
Days until Sold
56 days
Nearby Places
Additional Information about 39 Segwun Road



















































