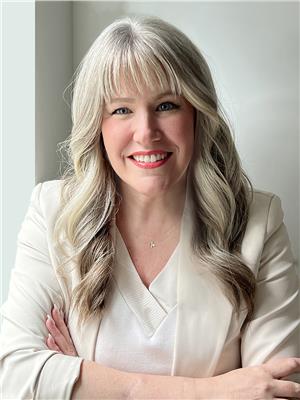2796 Bayview Street, Surrey
- Bedrooms: 4
- Bathrooms: 3
- Living area: 2477 square feet
- Type: Residential
- Added: 83 days ago
- Updated: 5 days ago
- Last Checked: 5 hours ago
Spectacular Crescent Beach Oasis! From the moment you drive up the HEATED driveway, you are met by this beautiful architectural masterpiece that is bordered by lush greenery. As you enter this natural light filled home, beautiful glass windows showcase the westward views to the ocean and North Shore mountains. This custom built home, with many recent updates could be featured in Architectural Digest!, with exposed beams, open space, skylights, three industrial fans and a sunken master bedroom. Get your exercise in the jetted swim spa situated in the extremely private back garden patio, or enjoy the endless sunsets with your family dining al fresco on the front sundeck. A short two minute walk to the restaurants and shoreline of Crescent Beach. (id:1945)
powered by

Property Details
- Heating: Forced air, Electric
- Year Built: 2000
- Structure Type: House
- Architectural Style: 2 Level
Interior Features
- Basement: Finished, Crawl space
- Appliances: Washer, Refrigerator, Hot Tub, Dishwasher, Stove, Range, Dryer, Microwave, Oven - Built-In, Storage Shed, Garage door opener
- Living Area: 2477
- Bedrooms Total: 4
- Fireplaces Total: 3
Exterior & Lot Features
- View: Mountain view, Ocean view
- Water Source: Municipal water
- Lot Size Units: square feet
- Parking Total: 2
- Pool Features: Outdoor pool, Unknown
- Parking Features: Garage, Other
- Building Features: Whirlpool
- Lot Size Dimensions: 15201
Location & Community
- Common Interest: Freehold
Utilities & Systems
- Sewer: Sanitary sewer
- Utilities: Water, Natural Gas, Electricity
Tax & Legal Information
- Tax Year: 2023
- Tax Annual Amount: 6688.2
This listing content provided by REALTOR.ca has
been licensed by REALTOR®
members of The Canadian Real Estate Association
members of The Canadian Real Estate Association















