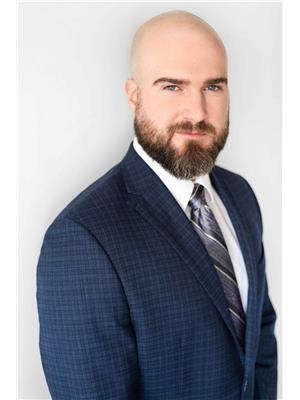1458 Yellow Rose Circle, Oakville
- Bedrooms: 4
- Bathrooms: 4
- Type: Townhouse
Source: Public Records
Note: This property is not currently for sale or for rent on Ovlix.
We have found 6 Townhomes that closely match the specifications of the property located at 1458 Yellow Rose Circle with distances ranging from 2 to 10 kilometers away. The prices for these similar properties vary between 2,650 and 3,250.
Nearby Listings Stat
Active listings
13
Min Price
$3,498
Max Price
$6,300
Avg Price
$4,302
Days on Market
70 days
Sold listings
5
Min Sold Price
$3,399
Max Sold Price
$5,500
Avg Sold Price
$4,150
Days until Sold
53 days
Property Details
- Cooling: Central air conditioning
- Heating: Forced air, Natural gas
- Stories: 3
- Structure Type: Row / Townhouse
- Exterior Features: Concrete, Brick
- Foundation Details: Unknown
Interior Features
- Basement: Unfinished, N/A
- Flooring: Hardwood, Carpeted, Ceramic
- Appliances: Washer, Refrigerator, Stove, Dryer, Microwave, Window Coverings
- Bedrooms Total: 4
- Bathrooms Partial: 1
Exterior & Lot Features
- Water Source: Municipal water
- Parking Total: 2
- Parking Features: Garage
Location & Community
- Directions: Bronte/Upper Middle
- Common Interest: Freehold
Business & Leasing Information
- Total Actual Rent: 3800
- Lease Amount Frequency: Monthly
Utilities & Systems
- Sewer: Sanitary sewer
Live In This Beautifully Upgraded Townhome In The New Glen Abbey Encore Community. 4 Bedrooms + 4Baths. Approx. 2400 Sq ft. High-Ceilings, Large Windows. Hardwood Floor Throughout, broadloom in3rd floor bedrooms. Bright & Open Floor Plan, Kitchen/Breakfast/Great Room, Modern Kitchen, Quartz Countertops, Stylish Backsplash and kitchen hood, Ss Appliances Incl. Gas Stove, Large Island Seat 4, Patio Doors To Deck, Spacious Dining/Office, Large size Laundry and powder room. Primary B/R with Balcony, Double Closets. Ensuite w tub and Frameless Glass Shower. 2 Other Spacious Bedrooms & 3PcBath With Tub. Ground floor has 4th Bedroom/Rec Room W/Door To Backyard, 3Pc ensuite. Inside Garage Access. Pot Lights, Multi-Zones Smart Thermostat, Smart switches, Surveillance cameras Garage Door Opener Zebra Blinds, Gas connection for BBQ. Minutes To Top Ranked Schools, Go, Shopping, Parks &Hwy (QEW, 403, 407). This Lease Opportunity Is Ideal For An Executive Family. (id:1945)








