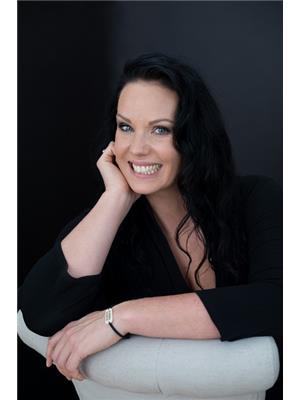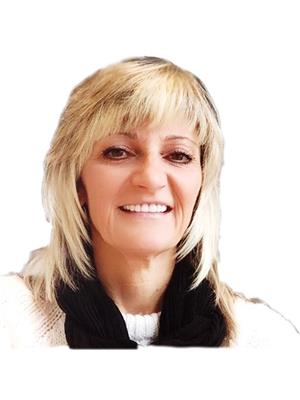371 Maple Avenue S, Brant Burford
- Bedrooms: 4
- Bathrooms: 2
- Type: Residential
- Added: 11 days ago
- Updated: 7 days ago
- Last Checked: 19 hours ago
Introducing this captivating century home boasting four bedrooms, one and a half baths, and a wealth of amenities tailored forluxurious living. Nestled on a sprawling lot, this property features a huge fenced yard, creating a private sanctuary. Entertainguests or unwind in style with the sparkling swimming pool, offering endless opportunities for relaxation and recreation.Takea stroll into the woodland paradise, where a screen room beckons you to savor the serene ambiance. Embrace the charm ofthe front porch, great to start your day with a morning coffee or to enjoy a relaxing evening. The house boasts high ceilingsand expansive rooms that welcome you with warmth and elegance.The spa-like bathroom indulges your senses with anenormous soaking tub designed for two, providing the ultimate retreat after a long day. Whether youre hosting gatherings orenjoying quiet moments of reflection, this home offers a perfect blend of comfort and sophistication. (id:1945)
powered by

Property Details
- Cooling: Central air conditioning
- Heating: Forced air, Natural gas
- Stories: 2
- Structure Type: House
- Exterior Features: Brick
- Foundation Details: Stone
Interior Features
- Basement: Unfinished, N/A
- Appliances: Refrigerator, Dishwasher, Stove, Microwave, Freezer
- Bedrooms Total: 4
- Bathrooms Partial: 1
Exterior & Lot Features
- Parking Total: 10
- Pool Features: Inground pool
- Lot Size Dimensions: 103.87 x 299.83 FT
Location & Community
- Directions: King Street
- Common Interest: Freehold
- Street Dir Suffix: South
Utilities & Systems
- Sewer: Septic System
- Utilities: Cable
Tax & Legal Information
- Tax Annual Amount: 3375.52
Room Dimensions
This listing content provided by REALTOR.ca has
been licensed by REALTOR®
members of The Canadian Real Estate Association
members of The Canadian Real Estate Association













