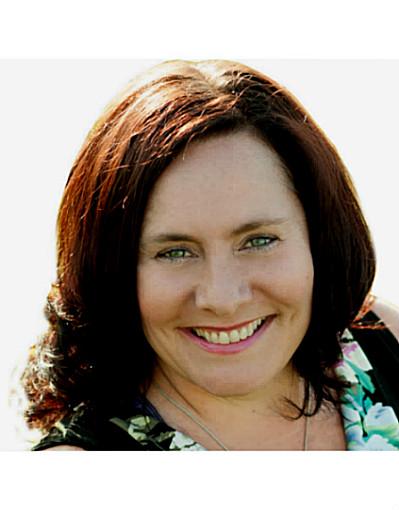7689 Mount Carmel Boulevard, Niagara Falls
- Bedrooms: 4
- Bathrooms: 3
- Living area: 2906 square feet
- Type: Residential
- Added: 50 days ago
- Updated: 36 days ago
- Last Checked: 20 hours ago
Welcome to 7689 Mount Carmel Blvd, a stunning 2-story home offering a perfect blend of elegance and comfort in picturesque Niagara Falls. Boasting 4 bedrooms, 3 bathrooms and over 4,200 total sqft, this residence epitomizes modern living with its luxurious amenities and thoughtful design. As you enter, you'll be greeted by an inviting open-concept layout, seamlessly connecting the kitchen to the living room a perfect setup for entertaining. The kitchen features exquisite granite countertops, complemented by sleek cabinetry and premium appliances. Upstairs, a large bay window floods the space with natural light, creating a bright and airy ambiance. The master suite is a true retreat, complete with a jacuzzi tub, vanity, walk-in closet and ensuite bathroom a sanctuary for relaxation and rejuvenation. A finished laundry room adds convenience and functionality to daily routines. Downstairs, the finished basement offers 1,300 sqft of additional living space featuring a spacious rec room with the bonus of a large kitchenette with a full-size stainless steel fridge, built-in convection microwave & double sink. Step outside to discover your own private oasis a pristine inground pool surrounded by meticulously landscaped gardens, providing the ideal setting for outdoor enjoyment and summertime relaxation. Located in a desirable neighbourhood near parks, schools, and amenities, 7689 Mount Carmel Blvd offers the epitome of luxury living in Niagara Falls with too many updates to list!! (id:1945)
powered by

Property DetailsKey information about 7689 Mount Carmel Boulevard
- Cooling: Central air conditioning
- Heating: Forced air, Natural gas
- Stories: 2
- Structure Type: House
- Exterior Features: Brick
- Foundation Details: Concrete
Interior FeaturesDiscover the interior design and amenities
- Basement: Finished, Full
- Appliances: Washer, Refrigerator, Central Vacuum, Dishwasher, Stove, Dryer, Microwave, Window Coverings
- Bedrooms Total: 4
- Fireplaces Total: 2
Exterior & Lot FeaturesLearn about the exterior and lot specifics of 7689 Mount Carmel Boulevard
- Water Source: Municipal water
- Parking Total: 8
- Pool Features: Inground pool
- Parking Features: Attached Garage
- Building Features: Fireplace(s)
- Lot Size Dimensions: 59.1 x 129.9 FT
Location & CommunityUnderstand the neighborhood and community
- Directions: Montrose Road
- Common Interest: Freehold
Utilities & SystemsReview utilities and system installations
- Sewer: Sanitary sewer
Tax & Legal InformationGet tax and legal details applicable to 7689 Mount Carmel Boulevard
- Tax Annual Amount: 8413.3
Room Dimensions

This listing content provided by REALTOR.ca
has
been licensed by REALTOR®
members of The Canadian Real Estate Association
members of The Canadian Real Estate Association
Nearby Listings Stat
Active listings
32
Min Price
$499,900
Max Price
$1,475,000
Avg Price
$852,884
Days on Market
69 days
Sold listings
14
Min Sold Price
$569,900
Max Sold Price
$1,775,000
Avg Sold Price
$856,657
Days until Sold
74 days
Nearby Places
Additional Information about 7689 Mount Carmel Boulevard

















































