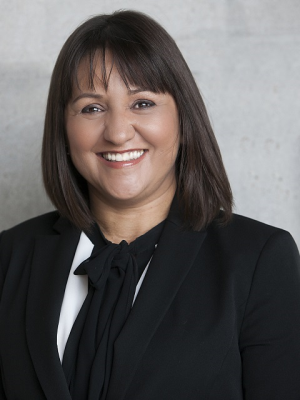6357 Glengate Street, Niagara Falls
- Bedrooms: 4
- Bathrooms: 2
- Living area: 1711 square feet
- Type: Residential
- Added: 75 days ago
- Updated: 13 days ago
- Last Checked: 13 hours ago
Welcome to this charming solid brick bungalow, perfect for families seeking comfort and convenience. Nestled in a desirable location, this home boasts 3 spacious bedrooms and a well-appointed bathroom on the main floor. The finished basement adds even more value with an additional bedroom, bathroom, and a generously-sized rec roomideal for entertaining or relaxing. Situated on a 60ft x 120ft lot, this property offers ample outdoor space for kids to play and for family gatherings. Perfectly located in the sought-after North end of Niagara Falls, minutes from schools, shopping, Clifton Hill & all major amenities including groceries, banks, churches, bus routes and the QEW. Here's your chance to get into this quiet, family friendly neighbourhood in a fantastic & affordable family home. Dont miss this opportunity to make this welcoming home yoursavailable now! (id:1945)
powered by

Show
More Details and Features
Property DetailsKey information about 6357 Glengate Street
- Cooling: Central air conditioning
- Heating: Forced air, Natural gas
- Stories: 1
- Structure Type: House
- Exterior Features: Vinyl siding, Brick Facing
- Foundation Details: Poured Concrete
- Architectural Style: Bungalow
Interior FeaturesDiscover the interior design and amenities
- Basement: Full, Separate entrance
- Appliances: Water Heater
- Bedrooms Total: 4
- Fireplaces Total: 1
Exterior & Lot FeaturesLearn about the exterior and lot specifics of 6357 Glengate Street
- Water Source: Municipal water
- Parking Total: 5
- Building Features: Fireplace(s)
- Lot Size Dimensions: 60 x 120 FT
Location & CommunityUnderstand the neighborhood and community
- Directions: Drummond Rd to Glengate Street
- Common Interest: Freehold
Utilities & SystemsReview utilities and system installations
- Sewer: Sanitary sewer
Tax & Legal InformationGet tax and legal details applicable to 6357 Glengate Street
- Tax Annual Amount: 3539

This listing content provided by REALTOR.ca
has
been licensed by REALTOR®
members of The Canadian Real Estate Association
members of The Canadian Real Estate Association
Nearby Listings Stat
Active listings
117
Min Price
$279,000
Max Price
$2,000,000
Avg Price
$633,443
Days on Market
61 days
Sold listings
40
Min Sold Price
$429,900
Max Sold Price
$1,150,000
Avg Sold Price
$661,098
Days until Sold
55 days
Additional Information about 6357 Glengate Street








































