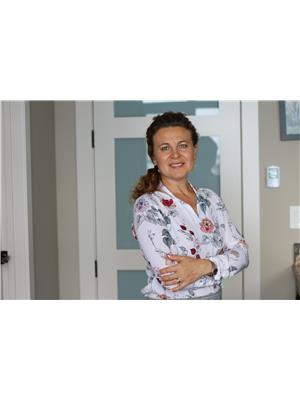411 10118 106 Av Nw, Edmonton
- Bedrooms: 2
- Bathrooms: 2
- Living area: 77.26 square meters
- Type: Apartment
- Added: 84 days ago
- Updated: 83 days ago
- Last Checked: 21 hours ago
TOP FLOOR, VAULTED CEILINGS, 2 TITLED PARKING STALLS. This spacious top floor unit is ust one block from the Ice District and within walking distance to downtown attractions like Chinatown and Little Italy. Enjoy the tall vaulted ceilings only found on top floor units, a cozy corner fireplace, and sleek stainless steel appliances in a kitchen adorned with tile. The large master bedroom features a walk-in closet and a full ensuite bath, offering the luxury you expect in a modern condo. The open-concept living area flows seamlessly to a spacious patio with stunning east-facing views of the downtown core. A generously sized den can serve as a guest room or office. Additional highlights include a four-piece main bath, in-suite laundry with extra storage, and TWO HEATED, UNDERGROUND PARKING STALLS a rare find even for two-bedroom units. Don't miss this opportunity for sophisticated urban living! WELCOME HOME! (id:1945)
powered by

Property Details
- Heating: Forced air
- Year Built: 2007
- Structure Type: Apartment
Interior Features
- Basement: None
- Appliances: Washer, Refrigerator, Dishwasher, Stove, Dryer, Microwave Range Hood Combo, Window Coverings
- Living Area: 77.26
- Bedrooms Total: 2
- Fireplaces Total: 1
- Fireplace Features: Insert, Electric
Exterior & Lot Features
- View: City view
- Lot Features: Corner Site, Lane
- Lot Size Units: square meters
- Parking Total: 2
- Parking Features: Underground, Parkade, Heated Garage
- Building Features: Vinyl Windows
- Lot Size Dimensions: 40.66
Location & Community
- Common Interest: Condo/Strata
Property Management & Association
- Association Fee: 552.39
- Association Fee Includes: Exterior Maintenance, Landscaping, Property Management, Heat, Water, Insurance, Other, See Remarks
Tax & Legal Information
- Parcel Number: 10167546
Additional Features
- Security Features: Sprinkler System-Fire
Room Dimensions
This listing content provided by REALTOR.ca has
been licensed by REALTOR®
members of The Canadian Real Estate Association
members of The Canadian Real Estate Association
















