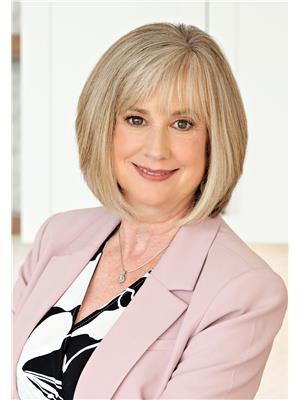12341 Highway 60 Highway, Golden Lake
- Bedrooms: 3
- Bathrooms: 3
- Type: Residential
- Added: 18 days ago
- Updated: 17 days ago
- Last Checked: 20 hours ago
Your dream home awaits on Golden Lake!! Situated on a sandy beach. This home has it all!! Separate bunkie house that sleeps 6. Tiny house with king bed and views of the lake. The main house features a newer addition with large foyer that includes dog washing station. Gorgeous primary retreat has also been added, overlooking the water. Walk through closet space into a stunning 5 piece ensuite! The main attraction is the incredible, spacious open concept main hub w/ living rm, dining rm, kitchen, eating area and 3 season sunrm! All with amazing views of the lake & two fireplaces! 1 gas and 1 wood. Powder bath off the living area. Take hall off kitchen to 2 secondary bedrms, office/hobby rm and 3 piece bathrm w/ laundry. You'll love the bonus games rm at the front of the home w/ wet bar! Large workshop/garage. Lovely deck accessible by primary bedrm and eating area. Custom swing set around firepit. 50ft dock. Separate shed and a fully fenced yard! Solar powered property gate. Must see!! (id:1945)
powered by

Property DetailsKey information about 12341 Highway 60 Highway
- Cooling: Central air conditioning
- Heating: Forced air, Propane
- Stories: 1
- Structure Type: House
- Exterior Features: Siding
- Foundation Details: Poured Concrete
- Architectural Style: Bungalow
- Type: Residential
- Primary House: Yes
- Bunkie House: Sleeps: 6
- Tiny House: Beds: King, View: Lake
Interior FeaturesDiscover the interior design and amenities
- Basement: Unfinished, Crawl space
- Flooring: Tile, Hardwood, Laminate
- Appliances: Washer, Refrigerator, Dishwasher, Stove, Dryer, Hood Fan, Blinds
- Bedrooms Total: 3
- Fireplaces Total: 3
- Bathrooms Partial: 1
- Main Hub: Type: Open Concept, Rooms: Living Room: Yes, Dining Room: Yes, Kitchen: Yes, Eating Area: Yes, 3 Season Sunroom: Yes, Fireplaces: Gas: 1, Wood: 1, Powder Bath: Yes, Primary Retreat: Overlooking: Water, Walk Through Closet: Yes, Ensuite: Type: 5 Piece, Included: Yes, Hall Off Kitchen: Secondary Bedrooms: 2, Office/Hobby Room: Yes, Bathroom: Type: 3 Piece, Laundry: Yes, Games Room: Location: Front of Home, Wet Bar: Yes
- Dog Washing Station: Yes
- Foyer: Large
Exterior & Lot FeaturesLearn about the exterior and lot specifics of 12341 Highway 60 Highway
- View: Lake view
- Lot Features: Beach property
- Water Source: Drilled Well
- Parking Total: 9
- Parking Features: Detached Garage
- Lot Size Dimensions: 100 ft X 176 ft (Irregular Lot)
- Waterfront Features: Waterfront on lake
- Beach Type: Sandy
- Deck: Accessibility: From Primary Bedroom and Eating Area
- Dock: Length: 50ft
- Custom Features: Swing Set: Yes, Firepit: Yes
- Garage Workshop: Large
- Shed: Yes
- Yard: Type: Fully Fenced
- Gate: Type: Solar Powered
Location & CommunityUnderstand the neighborhood and community
- Common Interest: Freehold
- Nearby Feature: Golden Lake
Utilities & SystemsReview utilities and system installations
- Sewer: Septic System
Tax & Legal InformationGet tax and legal details applicable to 12341 Highway 60 Highway
- Tax Year: 2024
- Parcel Number: 574520052
- Tax Annual Amount: 5811
- Zoning Description: Residential
Additional FeaturesExplore extra features and benefits
- Must See: Yes
Room Dimensions

This listing content provided by REALTOR.ca
has
been licensed by REALTOR®
members of The Canadian Real Estate Association
members of The Canadian Real Estate Association
Nearby Listings Stat
Active listings
2
Min Price
$1,100,000
Max Price
$1,299,000
Avg Price
$1,199,500
Days on Market
47 days
Sold listings
0
Min Sold Price
$0
Max Sold Price
$0
Avg Sold Price
$0
Days until Sold
days
Nearby Places
Additional Information about 12341 Highway 60 Highway




































