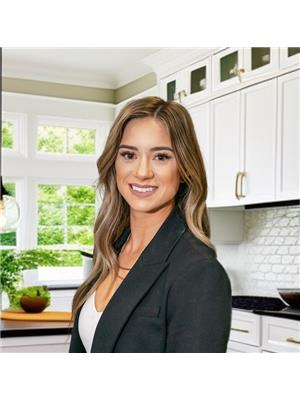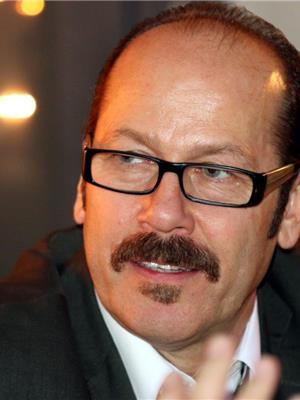202 10326 117 St Nw, Edmonton
- Bedrooms: 1
- Bathrooms: 1
- Living area: 53 square meters
- Type: Apartment
- Added: 27 days ago
- Updated: 27 days ago
- Last Checked: 5 hours ago
Welcome to your new home in the vibrant heart of Oliver, perfect for young professionals, students, or anyone craving downtown living. As you enter, a convenient coat closet greets you, leading into a bright galley kitchen with new LED lighting, abundant storage in freshly stained cupboards, and an open view into the spacious living and dining area. The primary bedroom comfortably fits a KING bed and is adjacent to a refreshed 4-piece bath. Enjoy your morning coffee on the expansive east-facing balcony that stretches the entire length of the unitideal for a BBQ, small table, or lounge furniture. In suite laundry is complete with a new washer/dryer combo. Location is everything, and this condo delivers! You're just steps from the gym and shops at Oliver Square, grocery stores, and a short walk to Grant MacEwan University and Rogers Place. Whether you're a first-time buyer, downsizing, or looking for a prime rental property, this condo is a must-see. (id:1945)
powered by

Property Details
- Heating: Baseboard heaters
- Year Built: 1978
- Structure Type: Apartment
Interior Features
- Basement: None
- Appliances: Refrigerator, Dishwasher, Stove, Microwave Range Hood Combo, Washer/Dryer Combo, Window Coverings
- Living Area: 53
- Bedrooms Total: 1
Exterior & Lot Features
- Lot Features: Flat site, Lane, Closet Organizers, No Animal Home, No Smoking Home
- Lot Size Units: square meters
- Parking Total: 1
- Parking Features: Stall
- Lot Size Dimensions: 54.09
Location & Community
- Common Interest: Condo/Strata
Property Management & Association
- Association Fee: 424.46
- Association Fee Includes: Exterior Maintenance, Landscaping, Property Management, Heat, Water, Insurance, Other, See Remarks
Tax & Legal Information
- Parcel Number: 10037297
Room Dimensions
This listing content provided by REALTOR.ca has
been licensed by REALTOR®
members of The Canadian Real Estate Association
members of The Canadian Real Estate Association


















