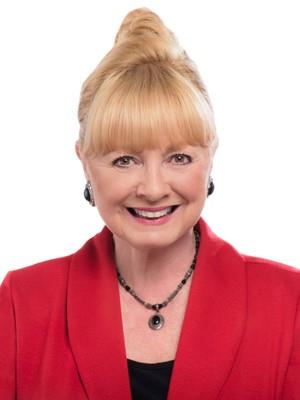1411 35 Watergarden Drive, Mississauga
- Bedrooms: 2
- Bathrooms: 1
- Type: Apartment
- Added: 20 hours ago
- Updated: 19 hours ago
- Last Checked: 11 hours ago
Great Location well connected to Transit and Highways. 1 Bedroom + Den Suite! 688 Sq.Ft Interior +115 Sq. Ft Balcony! Freshly painted, Brand new Kitchen countertop, Laminated Floors, Open ConceptLiving/Dining Area Balcony. A Modern Kitchen With Designer Kitchen Cabinetry, Ceramic Backsplash,Under Cabinet Lighting & Stainless-Steel Appliances. Spacious Primary Bedroom With A Large MirroredCloset & A Large Den. 1 Parking & 1 Locker Included!
Show More Details and Features
Property DetailsKey information about 1411 35 Watergarden Drive
Interior FeaturesDiscover the interior design and amenities
Exterior & Lot FeaturesLearn about the exterior and lot specifics of 1411 35 Watergarden Drive
Location & CommunityUnderstand the neighborhood and community
Business & Leasing InformationCheck business and leasing options available at 1411 35 Watergarden Drive
Property Management & AssociationFind out management and association details
Additional FeaturesExplore extra features and benefits
Room Dimensions

This listing content provided by REALTOR.ca has
been licensed by REALTOR®
members of The Canadian Real Estate Association
members of The Canadian Real Estate Association












