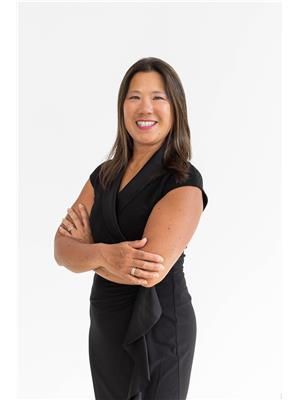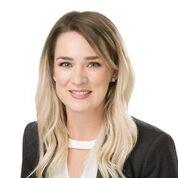1124 Sycamore Street, Rockland
- Bedrooms: 3
- Bathrooms: 2
- Type: Residential
- Added: 9 days ago
- Updated: 8 days ago
- Last Checked: 14 hours ago
Amazing split-level family home on a ¾ acre lot with lots of privacy in the backyard for your family and friends to enjoy! The west-facing backyard features a new deck, above ground pool and 2 storage sheds. This beautiful 3 bedroom 2 full bath home has so much to offer. Large kitchen with tons of cabinet space and stainless steel appliances opens up to the dining room where big families can gather. The 2nd floor features all the sleeping quarters and luxurious main bathroom with soaker tub and stand up shower. The family room is connected to the 3 season room off the back of the house with a convenient 2nd full bathroom. Venture down to the lower level where you will find a big recreation room, laundry room and storage space. Furnace & central A/C (both 2020) Roof Shingles Replaced (2020) Sump Pump & Battery Backup (2022) Garage Doors (2021) Dishwasher (2023) Some windows (2022) See Property Info/Multimedia button for more details. 24 hours irrevocable on all offers as per form 244. (id:1945)
powered by

Property Details
- Cooling: Central air conditioning
- Heating: Forced air, Natural gas
- Year Built: 1991
- Structure Type: House
- Exterior Features: Brick, Siding
- Foundation Details: Poured Concrete
Interior Features
- Basement: Finished, Full
- Flooring: Tile, Laminate
- Appliances: Washer, Refrigerator, Dishwasher, Stove, Dryer, Hood Fan, Blinds
- Bedrooms Total: 3
Exterior & Lot Features
- Lot Features: Treed, Automatic Garage Door Opener
- Water Source: Drilled Well
- Parking Total: 10
- Pool Features: Above ground pool
- Parking Features: Attached Garage, Oversize, Inside Entry
- Lot Size Dimensions: 115.15 ft X 358.33 ft
Location & Community
- Common Interest: Freehold
Utilities & Systems
- Sewer: Septic System
Tax & Legal Information
- Tax Year: 2024
- Parcel Number: 690430272
- Tax Annual Amount: 4530
- Zoning Description: Residential
Room Dimensions

This listing content provided by REALTOR.ca has
been licensed by REALTOR®
members of The Canadian Real Estate Association
members of The Canadian Real Estate Association

















