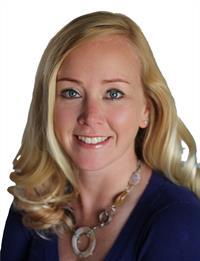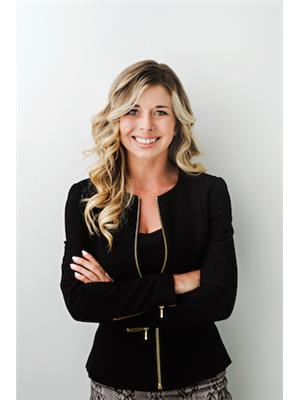
 Located in the heart of the vibrant Preston Core area, 204 King St, E offers...
Located in the heart of the vibrant Preston Core area, 204 King St, E offers...



Whether you're interested in viewing Cambridge real estate or homes for sale in any of your favorite neighborhoods: 52 Preston North, 30 Elgin Park Coronation, 11 St Gregory S Tait, 21 Glenview Lincoln Oak, 20 City Core Wellington, 23 Branchton Park you'll find what you're looking for. Currently on Cambridge real estate marked listed 158 single family homes for sale with price range from 2,475$ to 3,795,000$ with average price 868,690$ for 3 bedroom houses.

In addition to 168 Houses in Cambridge, we also found 101 Townhomes, 57 Condos, 41 Commercial listings, 25 Vacant land listings, 2 Condos, 2 undefined, 1 Duplex listings. Research Cambridge real estate market trends and find homes for sale. Search for new homes, open houses, recently sold homes and reduced price real estate in Cambridge. Each sale listing includes detailed descriptions, photos, amenities and neighborhood information for Cambridge.




















| Nearby Cities | Listings | Avg. price |
|---|---|---|
| Puslinch Homes for Sale | 48 | $2.112.596 |
| Flamborough Homes for Sale | 51 | $1.919.729 |
| Guelph | 339 | $964.587 |
| Ayr Homes for Sale | 27 | $1.409.939 |
| Kitchener | 731 | $860.225 |
| Brant Homes for Sale | 87 | $1.327.519 |
| Waterloo | 443 | $826.078 |
| Brantford | 524 | $986.753 |
| Popular Cities | Listings | Avg. price |
|---|---|---|
| Burlington | 722 | $1.405.317 |
| Oakville | 763 | $1.942.656 |
| London | 1174 | $845.811 |
| Mississauga | 1506 | $1.310.103 |
| Brampton | 1196 | $1.096.868 |
| Vaughan | 796 | $1.646.232 |
| Hamilton | 1927 | $1.000.384 |
| Toronto | 5668 | $1.307.461 |
 Welcome to 116 Glamis Street, a hidden gem in the heart of Cambridge and...
Welcome to 116 Glamis Street, a hidden gem in the heart of Cambridge and...
 Welcome to this spacious 4 bedroom, 2.5 bathroom home in a vibrant, family-friendly...
Welcome to this spacious 4 bedroom, 2.5 bathroom home in a vibrant, family-friendly...
 Welcome to this stylish 1-bedroom, 1-bathroom condo in the heart of the...
Welcome to this stylish 1-bedroom, 1-bathroom condo in the heart of the...
 Spacious four-plex nestled on an expansive lot. Each unit equipped with...
Spacious four-plex nestled on an expansive lot. Each unit equipped with...
 Discover the perfect blend of comfort and functionality in this spacious...
Discover the perfect blend of comfort and functionality in this spacious...
 Newly built custom home in an established West Galt neighbourhood in Cambridge....
Newly built custom home in an established West Galt neighbourhood in Cambridge....
 This stunning property is a beautiful family home in a highly desirable...
This stunning property is a beautiful family home in a highly desirable...
 Stunning end-unit townhouse with a modern Layout featuring 3 Bedrooms and...
Stunning end-unit townhouse with a modern Layout featuring 3 Bedrooms and...
 Stunning end-unit townhouse with a modern Layout featuring 3 Bedrooms and...
Stunning end-unit townhouse with a modern Layout featuring 3 Bedrooms and...
 Stunning end-unit townhouse with a modern Layout featuring 3 Bedrooms and...
Stunning end-unit townhouse with a modern Layout featuring 3 Bedrooms and...
 Watch Beautiful Grand River. This well-kept end unit has a beautiful view...
Watch Beautiful Grand River. This well-kept end unit has a beautiful view...
 Discover the perfect combination of comfort, convenience, and natural beauty...
Discover the perfect combination of comfort, convenience, and natural beauty...
 227 McNichol Drive is a remarkable property that rarely becomes available...
227 McNichol Drive is a remarkable property that rarely becomes available...
 Welcome to the Marion end unit, where modern design meets a lifestyle of...
Welcome to the Marion end unit, where modern design meets a lifestyle of...
 Welcome to the Alison unit, where modern design meets a lifestyle of comfort...
Welcome to the Alison unit, where modern design meets a lifestyle of comfort...
 Welcome to the Elgin unit, where modern design meets a lifestyle of comfort...
Welcome to the Elgin unit, where modern design meets a lifestyle of comfort...
 Welcome to the Elgin unit, where modern design meets a lifestyle of comfort...
Welcome to the Elgin unit, where modern design meets a lifestyle of comfort...
 Welcome to the Dundas corner unit, where modern design meets a lifestyle...
Welcome to the Dundas corner unit, where modern design meets a lifestyle...
 Stunning very Bright & Spacious 3 Bed, 3 Bath corner unit with a big premium...
Stunning very Bright & Spacious 3 Bed, 3 Bath corner unit with a big premium...
 Welcome to the Marion end unit, where modern design meets a lifestyle of...
Welcome to the Marion end unit, where modern design meets a lifestyle of...
 Welcome to the Alison unit, where modern design meets a lifestyle of comfort...
Welcome to the Alison unit, where modern design meets a lifestyle of comfort...
 Great Downtown Galt Location. Steps To Shops, Coffee, Dining. Walk Along...
Great Downtown Galt Location. Steps To Shops, Coffee, Dining. Walk Along...
 Are you a First Time Home Buyer or an Investor, beautiful corner unit townhouse...
Are you a First Time Home Buyer or an Investor, beautiful corner unit townhouse...
 OPEN HOUSE TUES & THURS 4-7PM, SAT & SUN 1-5PM at the model home / sales...
OPEN HOUSE TUES & THURS 4-7PM, SAT & SUN 1-5PM at the model home / sales...
 OPEN HOUSE TUES & THURS 4-7PM, SAT & SUN 1-5PM at the model home / sales...
OPEN HOUSE TUES & THURS 4-7PM, SAT & SUN 1-5PM at the model home / sales...
 Discover urban living at its finest with this stunning condo in downtown...
Discover urban living at its finest with this stunning condo in downtown...
 Gorgeous And Immaculately Well Kept Detached Bungalow Situated On A 60...
Gorgeous And Immaculately Well Kept Detached Bungalow Situated On A 60...
 This charming and elegant one-bedroom, one-bath condo is located in the...
This charming and elegant one-bedroom, one-bath condo is located in the...
 Luxury Living by the Grand River! Your Dream Home Awaits! Nestled in one...
Luxury Living by the Grand River! Your Dream Home Awaits! Nestled in one...
 Old world charm meets modern convenience in this meticulously updated 3...
Old world charm meets modern convenience in this meticulously updated 3...