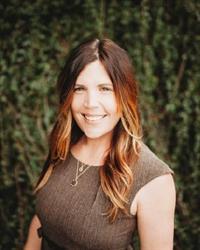4659 Mcquillan Rd, Courtenay
- Bedrooms: 2
- Bathrooms: 2
- Living area: 2490 square feet
- Type: Residential
- Added: 14 days ago
- Updated: 10 hours ago
- Last Checked: 2 hours ago
Fantastic opportunity awaits in Courtenay East. This home was recently moved onto the property & set upon a new full basement. There is 1240 sq ft finished upstairs offering 2bed/2baths & an open concept floor plan. There has been extensive renovations & numerous upgrades including new plumbing, new electrical/panel, new windows, new window trim, new vinyl siding, new deck, new bathrooms, new appliances, new flooring & baseboards. Downstairs offers 1240 sq ft & was planned for a 2 bedroom suite & is plumbed & partially finished for that purpose or finish the lower level into a larger home. Enjoy views of the Comox Glacier from the sunny deck. The home is heated with a natural gas furnace. The lower level offers a large covered patio. The large .31 acre sunny lot is fenced & has several large trees including walnut, ornamental cherry & Japanese maples. New zoning changes in 2024 allows for a carriage home & secondary suite or other accessory buildings. Property recently hydroseeded. (id:1945)
powered by

Property Details
- Cooling: None
- Heating: Forced air, Natural gas
- Structure Type: House
Interior Features
- Living Area: 2490
- Bedrooms Total: 2
- Above Grade Finished Area: 1249
- Above Grade Finished Area Units: square feet
Exterior & Lot Features
- Lot Features: Central location, Other
- Lot Size Units: square feet
- Parking Total: 2
- Parking Features: Stall
- Lot Size Dimensions: 13504
Location & Community
- Common Interest: Freehold
Tax & Legal Information
- Tax Lot: 2
- Zoning: Multi-Family
- Parcel Number: 002-673-576
- Tax Annual Amount: 2005.77
- Zoning Description: R-SSMUH
Room Dimensions
This listing content provided by REALTOR.ca has
been licensed by REALTOR®
members of The Canadian Real Estate Association
members of The Canadian Real Estate Association

















