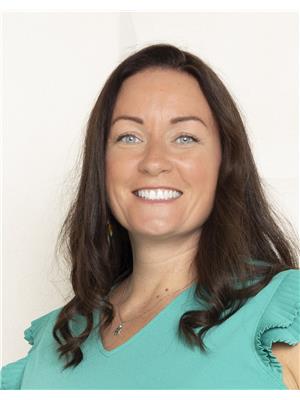31 640 Rathburn Road E, Mississauga Rathwood
- Bedrooms: 3
- Bathrooms: 2
- Type: Townhouse
- Added: 1 day ago
- Updated: 17 hours ago
- Last Checked: 9 hours ago
Amazing Key Reasons Why You Should Buy This Home: 1)-its literally 2min to Hwy and 5min to Square One!!! 2)-Clean Well Kept Neighbourhood.3)- Huge Bright Open Concept Living Leading into Separate Dinning and Kitchen Area.4)-Granite Countertop & Back splash, No Carpet AT ALL, Freshly Painted.5)Huge Master &Spacious Bedrooms,4Pc Bath.6)And the Big Plus of a Finished Lower Level with 3Pc Bath Walking out to The Yard to be Used as Living or Another Bedroom and Also Has a Separate Access From The Front. Backyard facing Park/Playground, Close to Everything-HWY's, Shopping, Place of Worship, Schools, Public Transit (id:1945)
powered by

Property Details
- Heating: Baseboard heaters, Electric
- Stories: 3
- Structure Type: Row / Townhouse
- Exterior Features: Brick
Interior Features
- Basement: Finished, Walk out, N/A
- Flooring: Laminate, Ceramic
- Appliances: Washer, Refrigerator, Stove, Dryer
- Bedrooms Total: 3
Exterior & Lot Features
- Lot Features: In suite Laundry
- Parking Total: 2
- Parking Features: Garage
Location & Community
- Directions: Rathburn/Cawthra
- Common Interest: Condo/Strata
- Street Dir Suffix: East
- Community Features: Pet Restrictions
Property Management & Association
- Association Fee: 538
- Association Name: Mareka Property Management
- Association Fee Includes: Common Area Maintenance, Water, Insurance, Parking
Tax & Legal Information
- Tax Annual Amount: 3209
Room Dimensions

This listing content provided by REALTOR.ca has
been licensed by REALTOR®
members of The Canadian Real Estate Association
members of The Canadian Real Estate Association














