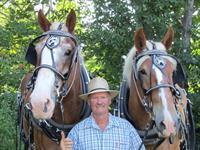39 Barley Trail, Stirlingrawdon
- Bedrooms: 4
- Bathrooms: 2
- Type: Residential
- Added: 7 hours ago
- Updated: 7 hours ago
- Last Checked: 0 minutes ago
Discover the perfect blend of comfort and versatility at 39 Barley Trail, located in the heart of Stirling. 5 minutes from the Trent River an Oak Hills Gold Course, walking distance to heritage trails, restaurants, theater, schools, groceries, parks. This inviting home features 2 bedrooms on the main floor wit ha bright living area, modern kitchen with a center island, granite countertops, pantry, large living room, tray ceiling, dining room with glass doors leading to your covered back deck, and a 4 piece bat and ample natural light. The finished lower level boasts 2 additional bedrooms, rec-room, bathroom, laundry room, storage, and natural light. This spectacular custom built Farnsworth home offers 2380 sq. ft. of quality living space. Schedule your viewing today!
powered by

Property DetailsKey information about 39 Barley Trail
- Cooling: Central air conditioning
- Heating: Forced air, Natural gas
- Stories: 1
- Structure Type: House
- Exterior Features: Stone, Vinyl siding
- Foundation Details: Concrete
- Architectural Style: Bungalow
- Address: 39 Barley Trail, Stirling
- Type: Single Family Home
- Total Area: 2380 sq. ft.
- Custom Built: Farnsworth
Interior FeaturesDiscover the interior design and amenities
- Basement: Finished, N/A
- Bedrooms Total: 4
- Bedrooms: Main Floor: 2, Lower Level: 2
- Bathrooms: 4 piece
- Living Area: Bright
- Kitchen: Type: Modern, Features: Center Island, Granite Countertops, Pantry
- Living Room: Size: Large, Ceiling: Tray Ceiling
- Dining Room: Features: Glass Doors to Covered Back Deck
- Lower Level Features: Recreation Room: true, Bathroom: true, Laundry Room: true, Storage: true, Natural Light: true
Exterior & Lot FeaturesLearn about the exterior and lot specifics of 39 Barley Trail
- Water Source: Municipal water
- Parking Total: 3
- Parking Features: Attached Garage
- Lot Size Dimensions: 40.22 x 98 FT
- Back Deck: Covered
Location & CommunityUnderstand the neighborhood and community
- Directions: West Front St / Barley Tr
- Common Interest: Freehold
- Proximity: Trent River: 5 minutes, Oak Hills Gold Course: 5 minutes, Walking Distance To: Heritage Trails, Restaurants, Theater, Schools, Groceries, Parks
Utilities & SystemsReview utilities and system installations
- Sewer: Sanitary sewer
- Utilities: Sewer
- Included Appliances: Fridge, Stove, Washing Machine, Dryer
Tax & Legal InformationGet tax and legal details applicable to 39 Barley Trail
- Tax Year: 2023
- Tax Annual Amount: 4852.5
- Zoning Description: R2-6-H
Room Dimensions

This listing content provided by REALTOR.ca
has
been licensed by REALTOR®
members of The Canadian Real Estate Association
members of The Canadian Real Estate Association
Nearby Listings Stat
Active listings
4
Min Price
$449,900
Max Price
$659,000
Avg Price
$538,725
Days on Market
16 days
Sold listings
3
Min Sold Price
$520,000
Max Sold Price
$569,900
Avg Sold Price
$552,933
Days until Sold
50 days
Nearby Places
Additional Information about 39 Barley Trail
















































