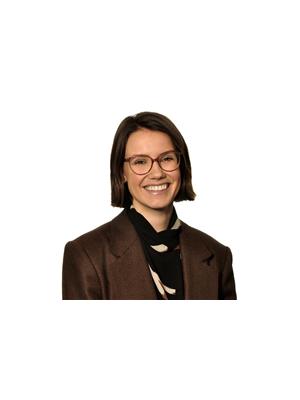48 Bellamy Road, Toronto
- Bedrooms: 3
- Bathrooms: 2
- Type: Other
- Added: 15 hours ago
- Updated: 14 hours ago
- Last Checked: 6 hours ago
Look at this comfortable and enjoyable living style in a spacious two-story home with three bedrooms and two full bathrooms. Ideally located on a quiet street, walking distance to Eglinton Go Train Station and steps away from parks, bus station, school, shopping mall. Very well-maintained properties with a big kitchen and open concept. Hardwood floor throughout the whole property. Private driveway with parking. Tenant share utility cost with basement tenants and will be responsible for 60% of the total utility cost. This comfortable home is move in ready.
Property DetailsKey information about 48 Bellamy Road
Interior FeaturesDiscover the interior design and amenities
Exterior & Lot FeaturesLearn about the exterior and lot specifics of 48 Bellamy Road
Location & CommunityUnderstand the neighborhood and community
Business & Leasing InformationCheck business and leasing options available at 48 Bellamy Road
Utilities & SystemsReview utilities and system installations
Room Dimensions

This listing content provided by REALTOR.ca
has
been licensed by REALTOR®
members of The Canadian Real Estate Association
members of The Canadian Real Estate Association
Nearby Listings Stat
Active listings
19
Min Price
$2,100
Max Price
$4,200
Avg Price
$3,034
Days on Market
29 days
Sold listings
7
Min Sold Price
$2,500
Max Sold Price
$3,950
Avg Sold Price
$3,014
Days until Sold
51 days
















