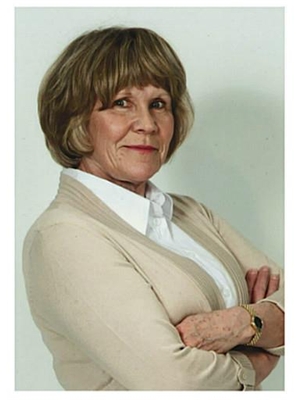49 Tisdale Street S, Hamilton
- Bedrooms: 4
- Bathrooms: 2
- Living area: 2099 square feet
- Type: Residential
- Added: 6 days ago
- Updated: 6 days ago
- Last Checked: 12 minutes ago
Welcome to 49 Tisdale Street S, a charming 2-story detached steps from downtown Hamilton. This inviting residence features 3 beds, 2 baths, with spacious layout offering character & warmth in every room. Be welcomed home by the covered front porch with pot lights, perfect for relaxing or entertaining & bonus 4 car parking & rare single detached garage. Inside, the main floor boasts a spacious living room seamlessly connected to the dining room both offering hardwood floors adorning an elegant inlay, crown moulding & large windows that floods the space with natural light. The kitchen is equipped with under-cabinet lighting, a stylish backsplash, breakfast bar, pantry, & a walkout to the covered back porch. Upstairs, the primary bedroom features a walk-in closet & large windows, creating a bright & airy retreat. Two additional bedrooms, also with walk-in closets, share a 4pc bathroom with a whirlpool tub. The fully finished lower level offers a partial separate entrance allowing for in-law suite potential, already equipped with kitchenette, rec room, & full bath plus storage/utility rooms. The fully fenced rear yard is a peaceful retreat with a covered porch & fruit trees including pear, peach, & mulberry. Detached garage currently used as a workshop, fence impedes straight vehicle access but is easily retrofitted/removed to allow entry. This home is a perfect blend of character, modern updates, & convenience—just minutes from all that downtown Hamilton has to offer. (id:1945)
powered by

Property DetailsKey information about 49 Tisdale Street S
- Cooling: Central air conditioning
- Heating: Forced air, Natural gas
- Stories: 2
- Structure Type: House
- Exterior Features: Brick
- Foundation Details: Block
- Architectural Style: 2 Level
Interior FeaturesDiscover the interior design and amenities
- Basement: Finished, Full
- Appliances: Washer, Refrigerator, Gas stove(s), Dishwasher, Dryer, Microwave Built-in
- Living Area: 2099
- Bedrooms Total: 4
- Above Grade Finished Area: 1424
- Below Grade Finished Area: 675
- Above Grade Finished Area Units: square feet
- Below Grade Finished Area Units: square feet
- Above Grade Finished Area Source: Plans
- Below Grade Finished Area Source: Plans
Exterior & Lot FeaturesLearn about the exterior and lot specifics of 49 Tisdale Street S
- Water Source: Municipal water
- Parking Total: 5
- Parking Features: Detached Garage
Location & CommunityUnderstand the neighborhood and community
- Directions: Main Street East to Tisdale St. South
- Common Interest: Freehold
- Street Dir Suffix: South
- Subdivision Name: 143 - Stinson
Utilities & SystemsReview utilities and system installations
- Sewer: Municipal sewage system
Tax & Legal InformationGet tax and legal details applicable to 49 Tisdale Street S
- Tax Annual Amount: 4072.38
- Zoning Description: C5, D
Room Dimensions
| Type | Level | Dimensions |
| Storage | Lower level | 6'4'' x 20'2'' |
| 3pc Bathroom | Lower level | 8'9'' x 11'1'' |
| Bedroom | Lower level | 18'6'' x 10'3'' |
| 4pc Bathroom | Second level | 7'8'' x 6'2'' |
| Bedroom | Second level | 10'6'' x 13'3'' |
| Bedroom | Second level | 13'10'' x 10'1'' |
| Primary Bedroom | Second level | 11'4'' x 13'5'' |
| Kitchen | Main level | 17'8'' x 8'11'' |
| Dining room | Main level | 14'5'' x 13'0'' |
| Living room | Main level | 13'8'' x 11'0'' |

This listing content provided by REALTOR.ca
has
been licensed by REALTOR®
members of The Canadian Real Estate Association
members of The Canadian Real Estate Association
Nearby Listings Stat
Active listings
198
Min Price
$185,000
Max Price
$1,669,000
Avg Price
$627,939
Days on Market
48 days
Sold listings
94
Min Sold Price
$289,900
Max Sold Price
$1,070,000
Avg Sold Price
$620,198
Days until Sold
50 days













