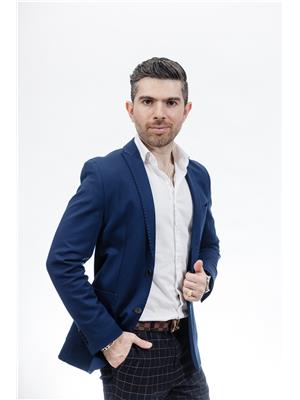7 1375 Danforth Road, Toronto
- Bathrooms: 2
- Living area: 850 square feet
- Type: Commercial
- Added: 6 hours ago
- Updated: 6 hours ago
- Last Checked: 7 minutes ago
Attention Hairdressers and Beauty Professionals! Rent this turnkey Beauty Salon in the Eglinton East Community of Scarborough. Endless potential for those who wish to start their own Hairdressing Business with a very low overhead. The salon comes fully furnished with 5 hairstylist stations and chairs, 1 Hair Washing Sink (Plumbing available to install a 2nd sink), large reception area, retail shelving, 2 bathrooms and a large storage area which can be turned into a room. Potential to add Nail and Spa services. Ample parking in plaza. This is a sub-lease. The lease is until April 2026 and there is an option to renew. Only Beauty Related Businesses are acceptable. Barbershop not permitted as there is one in the plaza. Book your visit today!
Property DetailsKey information about 7 1375 Danforth Road
Interior FeaturesDiscover the interior design and amenities
Exterior & Lot FeaturesLearn about the exterior and lot specifics of 7 1375 Danforth Road
Location & CommunityUnderstand the neighborhood and community
Business & Leasing InformationCheck business and leasing options available at 7 1375 Danforth Road
Tax & Legal InformationGet tax and legal details applicable to 7 1375 Danforth Road

This listing content provided by REALTOR.ca
has
been licensed by REALTOR®
members of The Canadian Real Estate Association
members of The Canadian Real Estate Association
Nearby Listings Stat
Active listings
20
Min Price
$17
Max Price
$4,200
Avg Price
$2,948
Days on Market
28 days
Sold listings
16
Min Sold Price
$1,950
Max Sold Price
$4,500
Avg Sold Price
$2,975
Days until Sold
40 days












