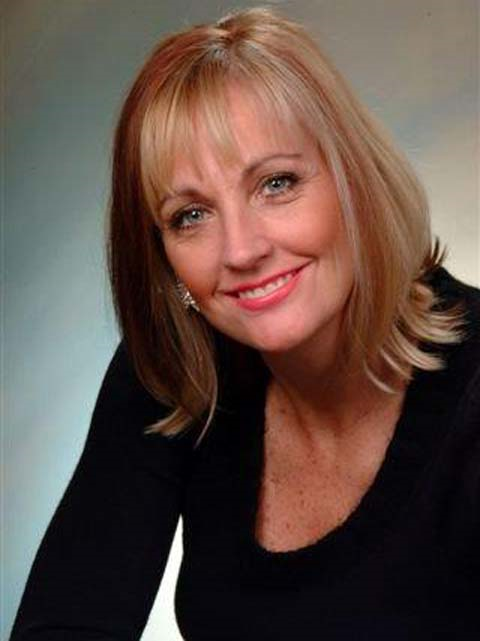57 Kennedy Road, Caledon
- Bedrooms: 4
- Bathrooms: 6
- Living area: 6851 square feet
- Type: Residential
- Added: 58 days ago
- Updated: 21 days ago
- Last Checked: 18 minutes ago
Nestled amid 1.88 acres of lush landscape this potentially multigenerational all brick house with attached 3 car garage must be seen to be appreciated. 18’ ceilings ensure the expansive great room is washed with daylight. The gourmet primary kitchen can accommodate a party of cooks. Four bedrooms in total, 3 with ensuite, one on the main level, are perfect for extended family living. The completely finished basement with walk up, kitchen, 2-piece bath, exercise and media rooms is filled with opportunities. Magnificent yard features an inground pool, cabana with 2-piece bath, extensive decking and patio, excellent for entertaining and family fun. Don’t miss this property. An idyllic rural location, surrounded by trees, nature, other estate homes and walking distance to the charming village of Cheltenham and picturesque Credit River. This is not the Kennedy Road you think it is! Extras: Private tree-lined drive, expansive lush yard with character barn and playhouse. Also on site are a pool operations house. Located adjacent to the Caledon Trailway. A short drive from the renowned Hill Academy, Terra Cotta and Belfountain. 30 minutes to Pearson. One hour from downtown Toronto. (id:1945)
powered by

Property DetailsKey information about 57 Kennedy Road
- Cooling: Central air conditioning
- Heating: Forced air, Propane
- Stories: 2
- Year Built: 1998
- Structure Type: House
- Exterior Features: Brick
- Foundation Details: Block
- Architectural Style: 2 Level
Interior FeaturesDiscover the interior design and amenities
- Basement: Finished, Full
- Appliances: Refrigerator, Water softener, Gas stove(s), Range - Gas, Dishwasher, Wine Fridge, Stove, Dryer, Compactor, Garage door opener, Microwave Built-in
- Living Area: 6851
- Bedrooms Total: 4
- Fireplaces Total: 1
- Bathrooms Partial: 2
- Fireplace Features: Propane, Other - See remarks
- Above Grade Finished Area: 4415
- Below Grade Finished Area: 2436
- Above Grade Finished Area Units: square feet
- Below Grade Finished Area Units: square feet
- Above Grade Finished Area Source: Plans
- Below Grade Finished Area Source: Plans
Exterior & Lot FeaturesLearn about the exterior and lot specifics of 57 Kennedy Road
- Lot Features: Conservation/green belt, Paved driveway, Trash compactor, Country residential, Automatic Garage Door Opener
- Water Source: Drilled Well, Well
- Lot Size Units: acres
- Parking Total: 13
- Pool Features: Inground pool
- Parking Features: Attached Garage
- Lot Size Dimensions: 1.88
Location & CommunityUnderstand the neighborhood and community
- Directions: Creditview to Kennedy Road
- Common Interest: Freehold
- Subdivision Name: CACH - Cheltenham
- Community Features: Quiet Area, School Bus, Community Centre
Utilities & SystemsReview utilities and system installations
- Sewer: Septic System
- Utilities: Natural Gas, Electricity, Cable, Telephone
Tax & Legal InformationGet tax and legal details applicable to 57 Kennedy Road
- Tax Annual Amount: 7287.92
- Zoning Description: RR
Additional FeaturesExplore extra features and benefits
- Security Features: Security system
- Number Of Units Total: 4
Room Dimensions

This listing content provided by REALTOR.ca
has
been licensed by REALTOR®
members of The Canadian Real Estate Association
members of The Canadian Real Estate Association
Nearby Listings Stat
Active listings
1
Min Price
$2,800,000
Max Price
$2,800,000
Avg Price
$2,800,000
Days on Market
57 days
Sold listings
0
Min Sold Price
$0
Max Sold Price
$0
Avg Sold Price
$0
Days until Sold
days
Nearby Places
Additional Information about 57 Kennedy Road


























































