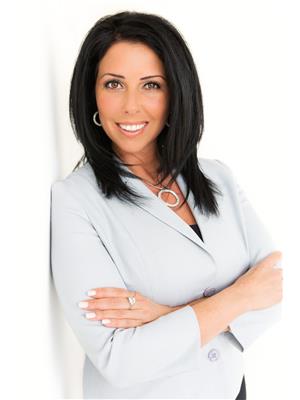277 Brooke Avenue, Toronto C 04
- Bedrooms: 6
- Bathrooms: 5
- Type: Residential
- Added: 40 days ago
- Updated: 39 days ago
- Last Checked: 34 days ago
A spectacular 5+1 bedroom residence with a uniquely deep 130ft south facing lot, situated on one of Bedford Parks most sought-after streets & steps to Avenue Rd. Beautifully renovated & flooded with natural light, this elegantly modern home boasts a spacious main level with open-concept living/dining rooms, family room, Library & custom eat-in kitchen. Hardwood floors & B/I Sonos speakers throughout. Make your way upstairs to discover the Primary bedroom feat his/hers closets & a beautiful 5 pc ensuite. Upstairs Laundry & an additional 4 spacious bedrooms each having an ensuite & ample closet space. Step down to the perfect basement, including a bright & open rec space with a gas fireplace, additional bedroom/gym, & w/o to the uniquely vast backyard oasis. A rare find in this superb location, this move-in ready home awaits your utmost enjoyment. Top of the line home automation & security system. Access to the Full heated 2 car garage & heated front drive. 6 parking spaces.
powered by

Property Details
- Cooling: Central air conditioning
- Heating: Forced air, Natural gas
- Stories: 2
- Structure Type: House
- Exterior Features: Stucco
- Foundation Details: Unknown
Interior Features
- Basement: Finished, Walk out, N/A
- Flooring: Hardwood
- Bedrooms Total: 6
- Bathrooms Partial: 1
Exterior & Lot Features
- Water Source: Municipal water
- Parking Total: 6
- Parking Features: Garage
- Lot Size Dimensions: 50 x 130 FT
Location & Community
- Directions: Avenue/Lawrence
- Common Interest: Freehold
Utilities & Systems
- Sewer: Sanitary sewer
Tax & Legal Information
- Tax Annual Amount: 19882
Room Dimensions
This listing content provided by REALTOR.ca has
been licensed by REALTOR®
members of The Canadian Real Estate Association
members of The Canadian Real Estate Association












