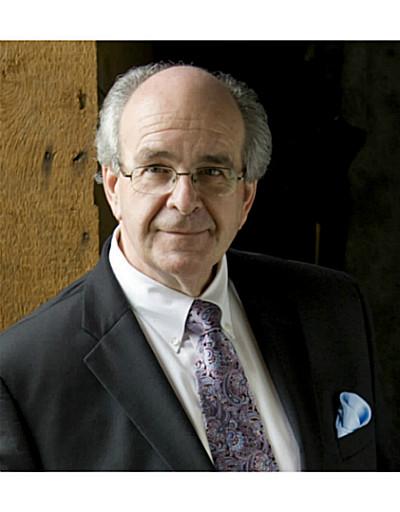14 St Andrews Lane S, Niagara On The Lake
- Bedrooms: 3
- Bathrooms: 3
- Living area: 2123 square feet
- Type: Townhouse
- Added: 8 days ago
- Updated: 1 days ago
- Last Checked: 18 hours ago
For Lease for $4,000 / month and available Dec 1st! This elegantly appointed end stucco and Stone unit townhome, The Balfour model, is situated in the heart of Old Town Niagara-on-the-Lake in the sophisticated community of St. Andrews Glen. This unit offers easy living, from the front door you will walk into an inviting foyer, take the elevator or stairs to the second floor where you will feel as if you were in a bungalow, this home was built with lots of upgrades and it's finished top to bottom. Perfectly located and just moments away from historic downtown NOTL, fine dining, art galleries, theatre, boutique shopping, world class wineries and more. Enjoy an afternoon on a golf course or patio and come home to your gorgeous 3 bedroom, 3 bathroom luxury townhome with your own private elevator and 2 balconies. The open concept living space is accented with beautiful finishes - hand scraped hardwood flooring, large windows, fireplace and high-end light fixtures. Stunning kitchen with granite countertops, custom cabinetry and a large island. Master bedroom features a walk-in closet and large spa-like ensuite with a soaker bathtub, gorgeous glass shower and double sinks. The second bedroom is spacious and private and the second bathroom is equally luxurious. Fully finished basement with extra living space that could be used as a bedroom or family room and bathroom as well as plenty of storage space. Luxury, elegance and style! A definite MUST SEE. (id:1945)
Property Details
- Cooling: Central air conditioning
- Heating: Forced air, Natural gas
- Structure Type: Row / Townhouse
- Exterior Features: Stone, Stucco
Interior Features
- Basement: Finished, Full
- Flooring: Hardwood
- Appliances: Garage door opener remote(s)
- Bedrooms Total: 3
Exterior & Lot Features
- Parking Total: 2
- Parking Features: Attached Garage
Location & Community
- Directions: Niagara Stone Road then turn left on Balmoral and left on St. Andrews Lane S
- Common Interest: Condo/Strata
- Street Dir Suffix: South
- Community Features: Pet Restrictions
Property Management & Association
- Association Name: WILLSON BLANCHARD
Business & Leasing Information
- Total Actual Rent: 4000
- Lease Amount Frequency: Monthly
Room Dimensions

This listing content provided by REALTOR.ca has
been licensed by REALTOR®
members of The Canadian Real Estate Association
members of The Canadian Real Estate Association









