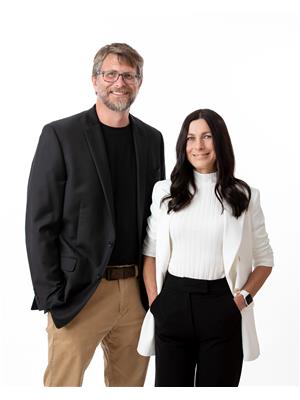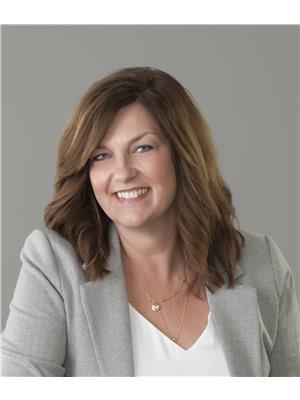15 350 Stone Bridge Crossing, Steinbach
- Bedrooms: 2
- Bathrooms: 3
- Living area: 1052 square feet
- Type: Residential
- Added: 16 days ago
- Updated: 16 days ago
- Last Checked: 6 hours ago
R16//Steinbach/Showings now - Offers November 15 @ 6pm! This is an end unit so you have additional natural light from the side windows! Built in 2009 and designed for optimum use of space this 1052 sqft condo has a full finished basement (new carpet in 2021) and single attached garage with storage! The main floor has laundry with 3pce bathroom, 2 bedrooms, the primary has a 3 pce ensuite with walk in shower, open concept living space, and patio doors to a backyard deck and small garden, perfect for summer puttering around. The basement has a family room, 2pce bathroom, hobby/craft room and workshop room complete with sink. Central air, central vac and 60 gallon hot water tank, low utility costs $148/mth budget, and low condo fees $235.56/mth that include winter and summer yard care, great location in the development with Visitor Parking right beside. Close to the hospital, golf and park with walking trails. Great retirement option, call for your private showing today! (id:1945)
powered by

Property DetailsKey information about 15 350 Stone Bridge Crossing
Interior FeaturesDiscover the interior design and amenities
Exterior & Lot FeaturesLearn about the exterior and lot specifics of 15 350 Stone Bridge Crossing
Location & CommunityUnderstand the neighborhood and community
Business & Leasing InformationCheck business and leasing options available at 15 350 Stone Bridge Crossing
Property Management & AssociationFind out management and association details
Utilities & SystemsReview utilities and system installations
Tax & Legal InformationGet tax and legal details applicable to 15 350 Stone Bridge Crossing
Additional FeaturesExplore extra features and benefits
Room Dimensions

This listing content provided by REALTOR.ca
has
been licensed by REALTOR®
members of The Canadian Real Estate Association
members of The Canadian Real Estate Association
Nearby Listings Stat
Active listings
8
Min Price
$319,900
Max Price
$679,900
Avg Price
$472,400
Days on Market
68 days
Sold listings
4
Min Sold Price
$349,900
Max Sold Price
$599,900
Avg Sold Price
$436,425
Days until Sold
31 days
Nearby Places
Additional Information about 15 350 Stone Bridge Crossing
















